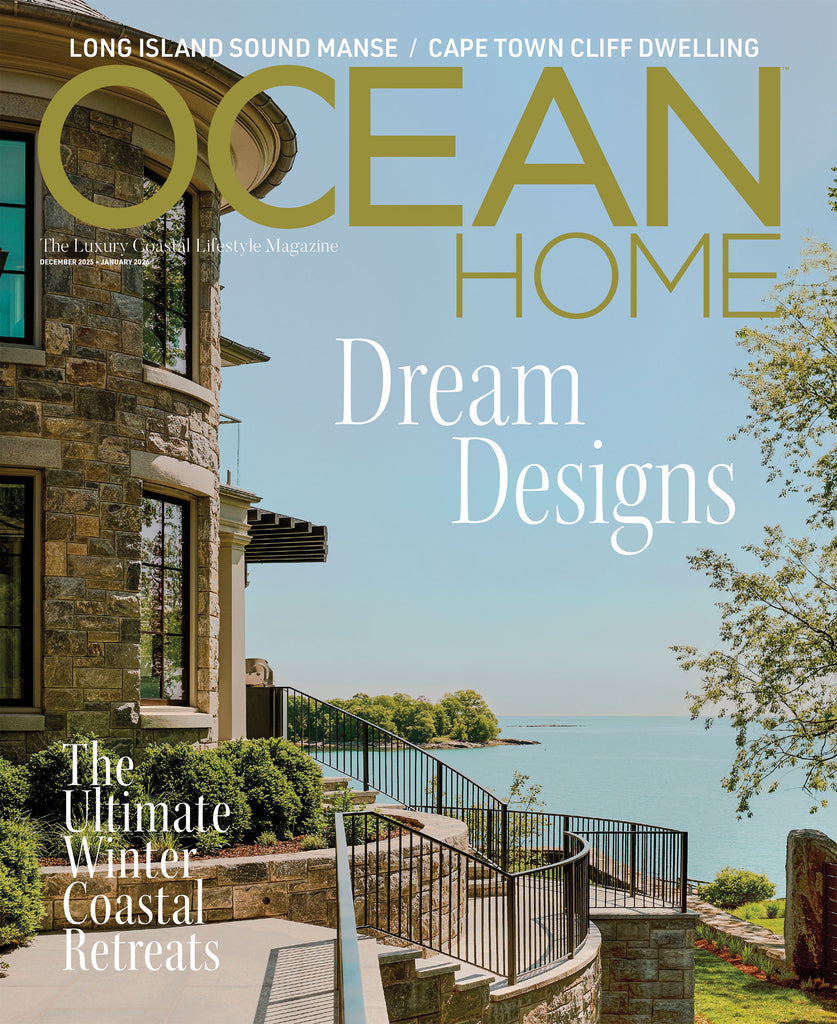Set boldly along the coastline of Makena on the Hawaiian isle of Maui, this residence, designed by Walker Warner, brilliantly balances openness with privacy and sunlight with shadow.
In the front, the half-acre waterfront estate presents itself as a modest, single-story structure defined by a board-formed concrete wall that wraps around a courtyard.
But behind the façade, the house is two stories of glass and steel that open up to the seascape and a white-sand beach.
The owners “had a very clear vision,” says Walker Warner associate principal Amadeo Bennetta, RA, LEED AP. “The grand, 180-degree uninterrupted view of the coastline is revealed only after you enter the home.”
The island of Maui, the house, and the location hold special significance for the owners. “It was a passion project,” Bennetta says.
Envisioning the house as a place to entertain family and friends, “they wanted each room to be unique and have a purpose,” he adds. “The house has a distinct, special vibe that reflects them.”






The program they desired was simple: five bedrooms, an office with a corner view for him, a den in a bunkered-down space for her, a family room that opens to the pool, and an open-concept living room, dining room, and kitchen whose spaces are connected to the outdoors via a lanai and serve as an entertainment hub as well as a central gathering spot.
“The public spaces are important to them because they can all be together in them,” Bennetta says.
Light plays a prominent role in the house, whose natural palette of rugged, low-maintenance materials, including board-formed concrete, cypress, and steel, complements the local basalt that exists on the site and allows it to live harmoniously with its surroundings.
Skylights and clerestories perforate the minimalist structure from all sides, flooding the interior with light while activating textures on the concrete and cypress walls. In – side, vertical wood louvers separate spaces while inviting sunlight to filter in.
Beyond ushering the light in, the architecture also had to counter its harshness. The 10-foot roof overhang facing west acts as the primary defense to intense exposure and heat gain. It is bolstered by a system of pocketing slatted screens at corner windows that filter in afternoon sunlight.






Inside, the ocean breezes that define the island flow through large sliding-glass doors. Ceiling fans maximize natural ventilation and minimize energy consumption.
With these elements, the house, which has LEED Silver certification, harnesses the elements in a beautiful and sustainable way.
The project came together so well because “the clients were right with us or even one step ahead of us,” Bennetta says. “They understood the value of textures, materials, and finishes.”


The main challenges of the project were drawing the best-suited subcontractors from a small labor pool and getting products shipped to the island while still staying with – in the construction timeline.
The clients, Bennetta says, “have lived in the house and have loved it. The spaces feel uniquely tailored to their desired lifestyle and fit them just right.”
So enthused are they, in fact, that not only are they spending more time at the residence, but they also have commissioned the Walker Warner team to design a guest house for them on an adjoining lot.


Architect: Walker Warner, Greg Warner, Lead Principal; Mike McCabe, Principal; Amadeo Bennetta, Associate Principal; Hana Bittner, Chris Ryan (Architectural Staff) Interiors: Leverone Design; Landscape: Lutsko Associates; Lighting: EJA Lighting Design; Structural: GFDS; Construction: Dowbuilt; Suppliers: Structural Steel & Timbers: Spearhead; Wood: Arc Wood & Timbers; Aluminum Doors & Windows: Vitrocsa; Custom Metal Fabrication & Finishing: Padilla Designs; Wood Doors: Northstar Woodworks; Custom Stone Fabrication: Cooritalia; Wood Cabinets: Maui Custom Woodworks; Custom Island Fabrication: Union Studio; Wood Finishing: Jitner Painting; Brass Entry Canopy: Zahner


