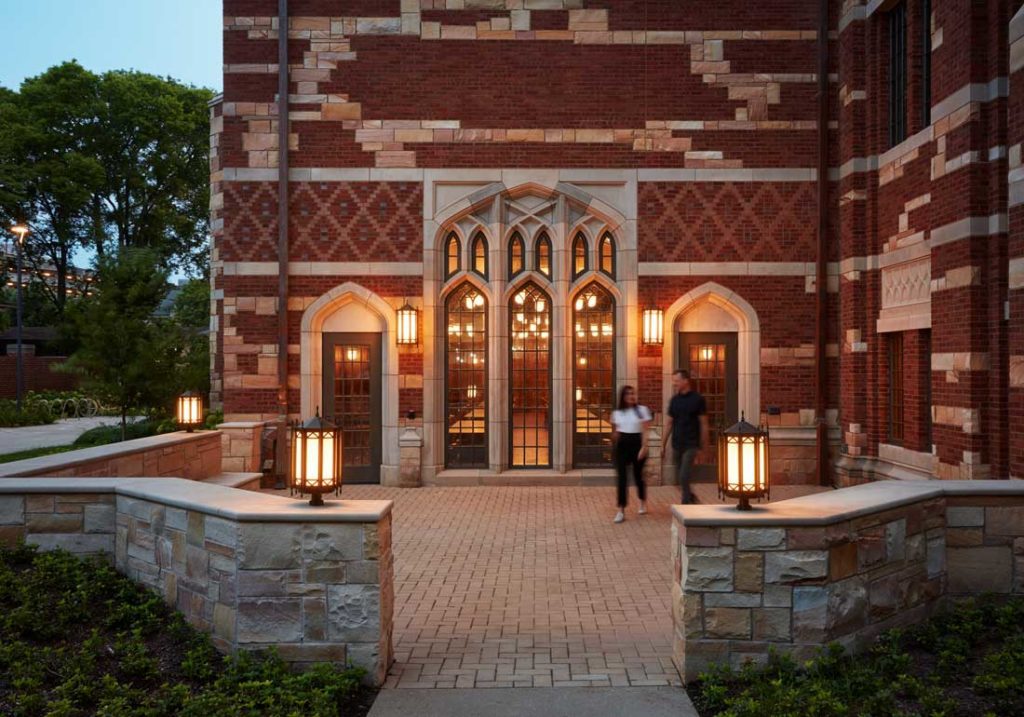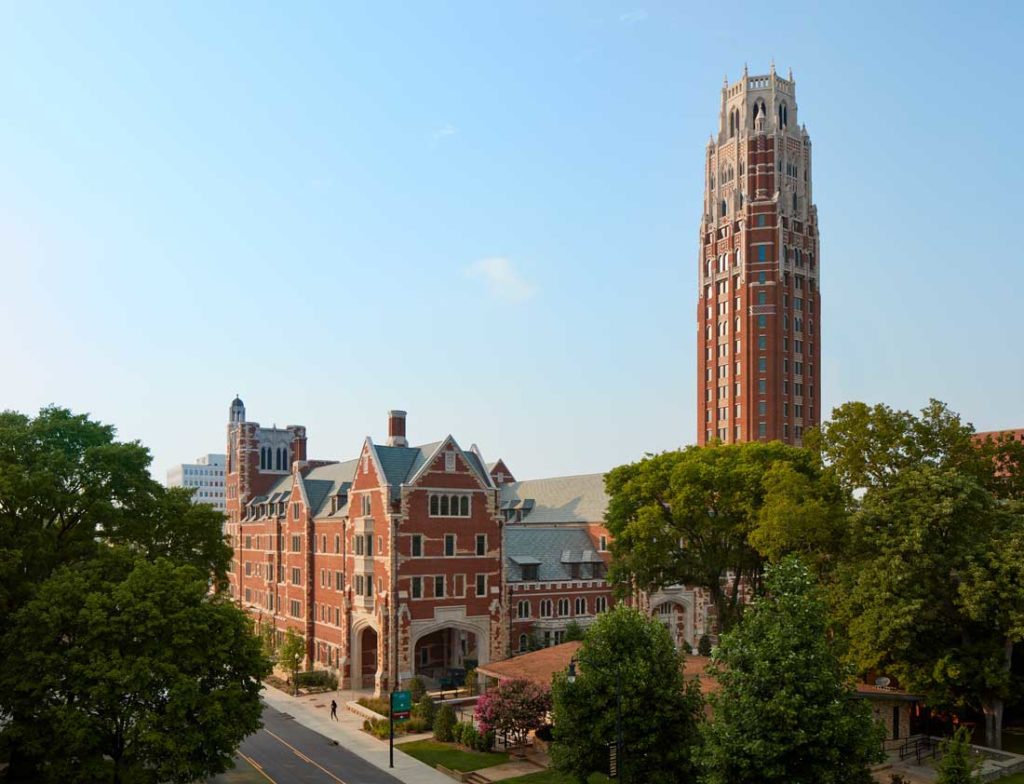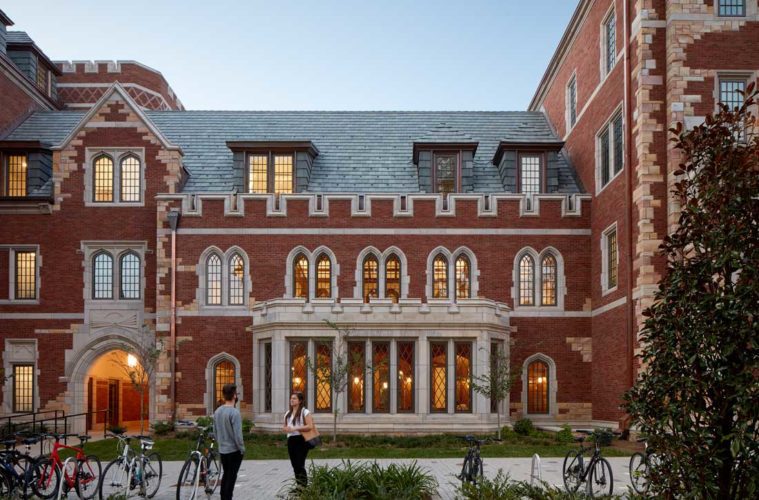The New York company uses a century-old process to successfully mirror the look of historic buildings.
At a major university expansion project in the Southeast, collaboration and cooperation among the construction management firm, window and door manufacturer, and installation contractor resulted in several stunning projects recreating the look of the surrounding century-old buildings. All totaled, Hope’s Windows, Inc. supplied over 1,200 unique windows made from custom hot-rolled steel profiles and nearly 100 high traffic and fire-rated door assemblies made from 10 and 12 gauge cold-rolled steel.
Modern residential colleges with timeless appeal
Layton Construction, a nationally-ranked commercial contractor with ten offices around the United States, was asked to serve as construction manager on a multi-phase project at a prestigious university. The project, managed out of the company’s Nashville, office, includes three new Gothic-style residential colleges designed to closely mirror the timeless appeal of the original 100-year old buildings on the university’s campus.
Layton’s number one goal was to achieve the architect’s vision. Washington, DC-based David M. Schwarz Architects (DMSA), along with local architect of record Hastings Architecture, had been charged with creating a residential college where students live, dine, socialize, and study together, while closely matching the century-old architectural style, including use of steel windows, slate-colored ceramic roof tiles, and custom lighting fixtures.
According to Sean Farrell, construction manager at Layton, establishing collaborative relationships is key to success in complex, multifaceted projected such as these. So, though it is uncommon, Farrell decided visits were in order to the subcontractors with products most likely to affect the ambitious aesthetic vision – and the complicated construction schedule. One of these companies was Jamestown, NY-based Hope’s Windows, Inc.


Specialty window manufacturer produces 100 percent customized products
The local window company hired as the subcontractor turned to Hope’s Windows for the windows and doors, because it has the unique ability to handle the sizes and intricacies of some of the units needed to fulfill the vision for the project.
“With a business based on 100 percent customized design and manufacturing, Hope’s provides a specialized skill set to assist clients in design and production of unique window and door assemblies,” explains Brian Whalen, vice president of sales. “Meeting the expectations of Layton Construction in combination with the aesthetic vision of the client and architect was definitely a challenge. In business since 1912, Hope’s had the global experience to make it happen.”
On Farrell’s visit to Hope’s facility he became intrigued with the company’s process model, which calls for constructing windows the way they have been constructed for 100 years. He learned that Hope’s is very particular on what they elect to build, and he walked away impressed with their capabilities.
“One thing I learned was that I would have to adjust my thinking when it comes to how long it takes to get the product versus other manufacturers that have more automated manufacturing processes,” he says. “Hope’s is more hands-on manufacturing. They have modern tools and lasers, but the hand-fabrication process takes longer.”
To deal with schedule concerns, the group worked together to establish clear priorities and milestones. Hope’s project manager Jim Gruber worked tirelessly with the teams to identify the windows and doors needed at each phase of construction. Layton Construction monitored the delivery process closely because it was important to get the windows in time to close the buildings and complete the finishes.


A window into the windows
Hope’s worked closely with the lead design architects right from the beginning of the process to fulfill their design wishes, providin numerous iterations of product details, samples, mock-ups and product specifications. The first phase took about a year from selection to installation.
The work included some highly specialized units, such as fire-rated units required for use in stairwells and some kitchen areas. “We performed additional fire-rated testing so the University SeriesTM products desired by the customer would properly comply with all required testing and life-safety codes,” Whalen says. “Meeting unique customer and project challenges is truly what we do every day.”
The outside frame of the windows has a beveled edge to mimic the old putty glazing used in the original steel windows. In addition, the hot-rolled steel used in the process is the exact same process perfected over centuries. Another important feature is the sight lines – the dimension of frames that is visible. Hot-rolled steel used in the Hope’s Windows process results in a minimal frame profile.
Whalen acknowledges that the project was a real test of Hope’s capabilities. He is especially proud that Hope’s was able to expedite the schedule even in the face of design changes and in the midst of the COVID-19 pandemic. Changes were made along the way that might have pushed back the delivery schedules for some, but Hope’s made adjustments during the production process todeliver all materials on time.
“It was a fantastic collaboration among all the parties,” Whalen says. “Hope’s worked closely as the manufacturer to fulfill the architect’s design vision, and then the installer worked closely with us to make sure everything was executed properly.”
“Construction is all about relationships,” Farrell concludes. “We’ve created a long-lasting relationship with Hope’s Windows, and I consider them a true partner in meeting both the expectations of our clients and the demands of our schedule.”


