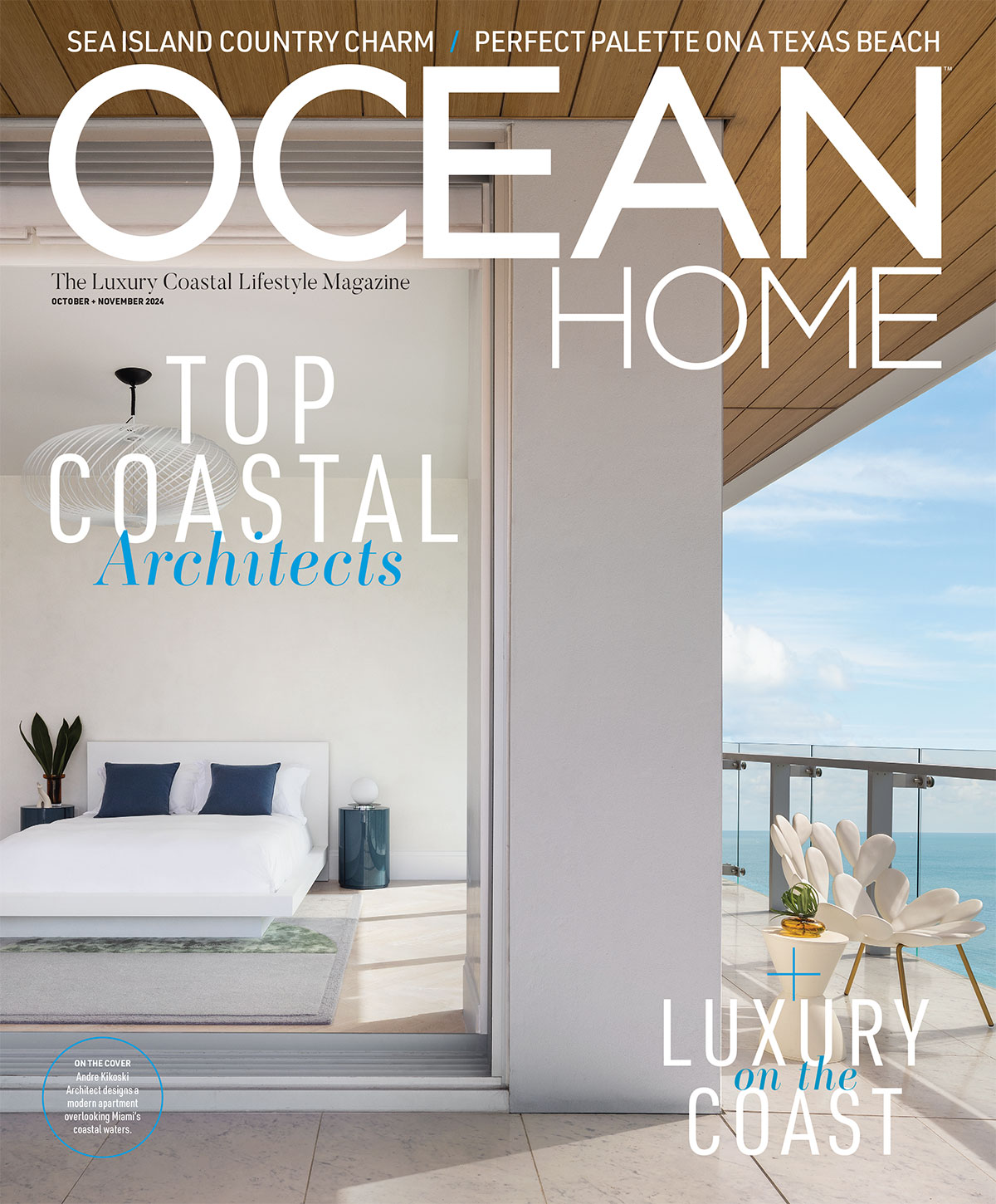With a bit of deftly executed architectural sleight of hand, a sizable Shingle-style home on Cape Cod appears to be much smaller than it is.
It was a collaborative effort. Architect, landscape architect, and interior designer worked together to transform the 8,000-square-foot home into a more modest version of itself.
How’d they do it? “We lifted the swimming pool up a half story and dropped the house down a half-story,” says John MacDonald, partner at the Massachusetts-based Morehouse MacDonald and Associates.


Yet another half level below are the outside showers, changing room, game room with a billiard table, and a spa. “It’s almost like a resort,” MacDonald says. “There’s a connection to gracious outdoor living and utilitarian areas. The pool platform is separated off the house, allowing us to get light into the area below”
It’s essentially a case study in how to design a three-story house that doesn’t look like a three-story house. “The push and pull of porches breaks the volume up,” says the architect. “The pool platform breaks it up from the beach. You don’t see three levels, only two.”

The site
The sloping oceanfront site was a big influence on the home’s final look. “Our major design challenge was developing a strategy for building on a hillside where the grade change from top to bottom is over 20 feet,” says landscape architect Kris M. Horiuchi “In some respects, it’s just a basic math problem.”
Horiuchi worked with MacDonald to solve it. The rectangular-shaped lot offers panoramic views of dunes and the ocean 100 feet away. The challenge was to take those views into account and create a home that worked well with the descending site.
The landscape design all around the pool was the focus of special attention for Horiuchi. “It’s the sweet spot in the landscape: it’s in full sun, a few steps down from the main floor but still high enough to capture a great water view,” she says. “The gardens at the edge of the pool deck are filled with hydrangeas, daylilies, and ornamental grasses that bloom on cue throughout the summer.”
She also wanted the house and its landscaped spaces to be integrated into the sloping land. “To avoid having the house loom over the site, we developed a series of stone retaining walls and terraced landscaped spaces that step down the hill gracefully,” she says.
Her sloping beds down to the lower lawn are a clever strategy to allow open access to the beach and water beyond. Meanwhile, between the house and the pool lies a sunken garden: a shady grotto planted with climbing hydrangea, hosta, and astilbe. Closer to the shore, plantings are an integrated mix of coastal Rugosa rose, bayberry, and clethra. “It creates a seamless transition to the native beach vegetation beyond,” Horiuchi says.


The architect chose Alaska yellow cedar for the home’s cladding and roof, which turned driftwood gray within six months. The windows—custom made in Maine with three-inch-thick hurricane-rated glass—are framed in mahogany. All the decking is decay-resistant African ipe.
Out front, MacDonald used New England fieldstone for the entire lower level. “They can get three feet of snow in Massachusetts,” he says. “With the stone, it doesn’t get into the trim and rot it away.”
A courtyard garden, designed by Horiuchi and defined by walls of fieldstone, punctuates the formal entry. “The walls and the house itself create a sheltered space for lush plantings of hydrangeas, viburnums, clethra, and spring- and summer-blooming perennials,” she says.

Interior designer Katie Rosenfeld worked to give the very large house more intimacy. “I wanted to make it feel comfy and cozy, to fill the spaces with things to look at,” she says. “These rooms are large and the views are expansive—I could have done it minimally, but I took the opposite direction.”

Rosenfeld selected classic furniture and focused on the upholstery, choosing fabric with prints and patterns that are simple, classic, and traditional. The one thing her client did not want was treatments on the ocean-side windows. “Draping is a softening approach, and to not work with it was a challenge,” she says. The best example of her efforts, she says, is the turquoise bedroom. “That’s the direction of this house,” she says. “It’s a very, very New England/Cape Cod traditional home.”
Overall, Rosenfeld finds the entire home quietly beautiful, inside and out. “It’s not an in-your-face house; it’s understated in all the right ways,” she says. “For being such a large house, it’s not overpowering, intimidating, or loud.”

That’s because MacDonald, who’s worked in the Shingle style for 36 years, looks to the past and the present for inspiration. “We were inspired by the precedents of the last century, but added a little more contemporary spin,” he says. “We used existing technology to improve, distill, and edit an existing architectural vocabulary.”
For more information visit morehousemacdonald.com, katierosenfelddesign.com.

