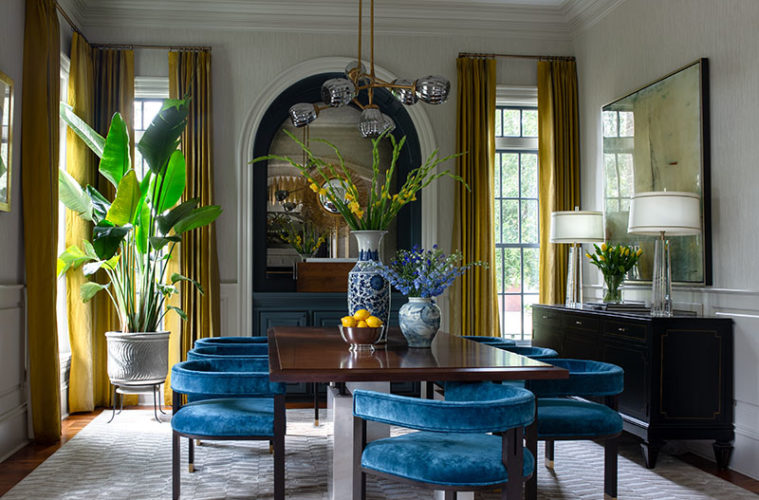When buying real estate, the golden rule is, “location, location, location.” Thus, when a couple in their late 40s with three kids found this 7,500-square-foot home on Daniel Island, one of the most coveted areas to live in Charleston, they snapped it up. No matter that the home’s classic architecture and outmoded interiors didn’t suit their taste. They knew the three-story space could feel contemporary with the help of the right designer.
“What started as, ‘Oh, we want you to put up some window treatments and finish a kitchen backsplash,’ quickly snowballed into redoing the whole house,” says Moe Draz, founder of Architrave Interior Design in Charleston. “The house was very traditional and dated, with high ceilings, heavy moldings, and walnut floors. The couple wanted a look that was fresh, luxe and rich, but also felt warm.”
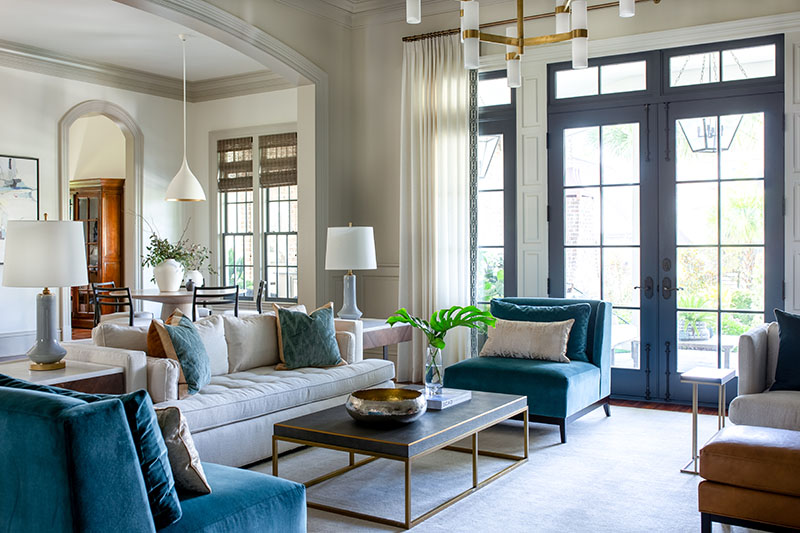

Draz’s suggestion? Redo the house in a Hollywood Regency style, which emerged in California in the 1930s during Hollywood’s Golden Age of cinema (1920s–1950s). Inspired by the sumptuous interiors designed for film sets, the style incorporates shiny and polished materials like mirrors, lacquer, and lucite. Fabrics are lush and often in saturated jewel tones. The use of Chinoiserie is also widespread. This style, Draz felt, would complement the home’s architectural details and add a shot of glamour.
Draz chose a neutral gray paint for most of the walls to create an elegant backdrop for the ground-floor interiors. He used the same gray for the moldings to de-emphasize their weight and look. Since the owners love blue, he chose a warm, not icy, blue paint to accent the doors and windows in the living room, dining room, and kitchen. The color draws the eye outside and adds definition to each space. The same blue adorns the kitchen’s stove hood, lower cabinets, and refrigerator cabinet, offset with creamy gray-veined countertops, white upper cabinets, and white paint on the base of one of two islands.
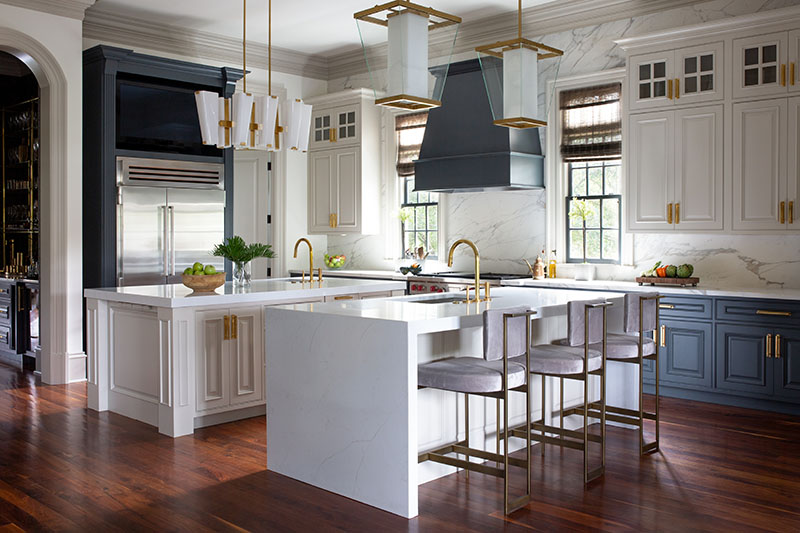

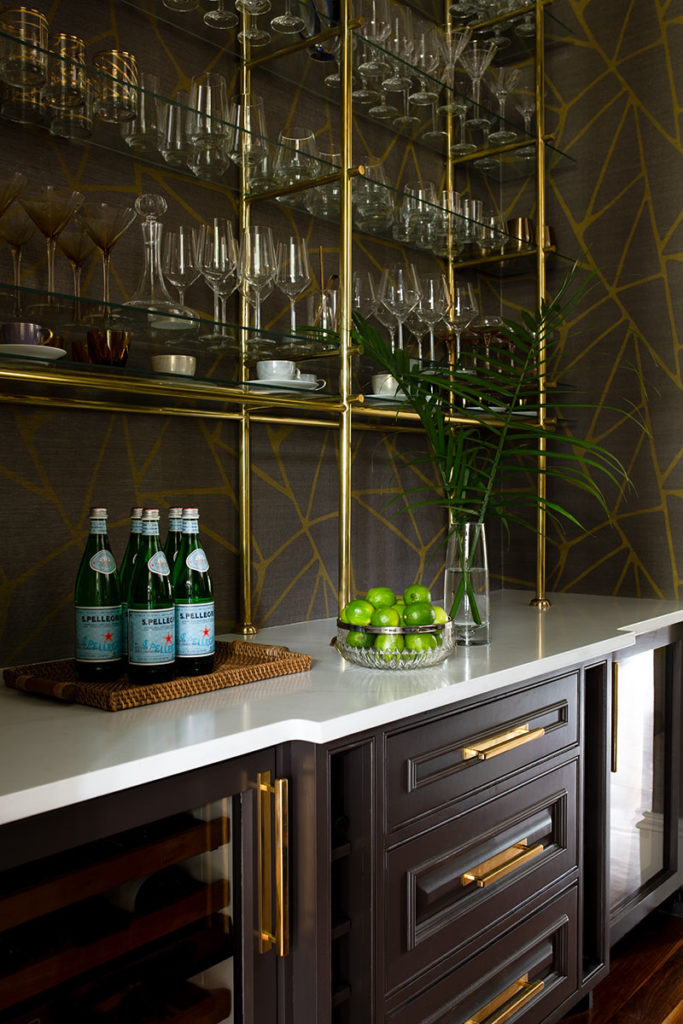

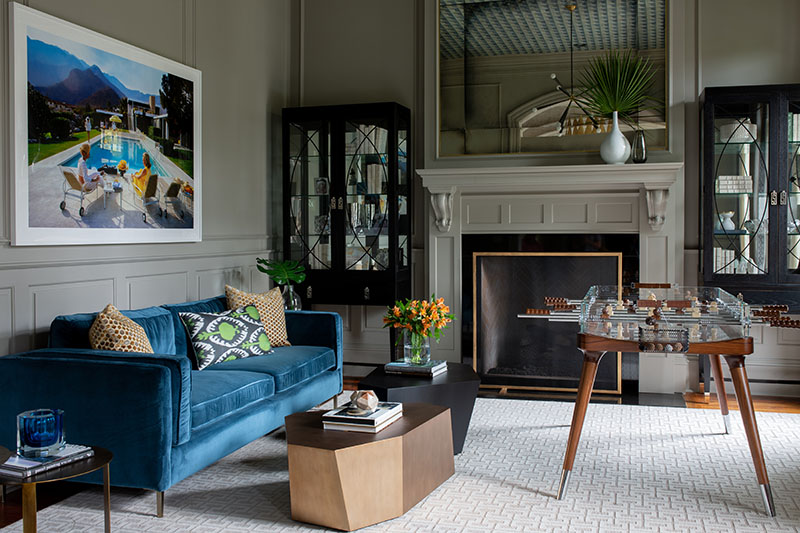

“We then went in and used different wallpapers to enrich and update the home,” says Draz, who selected a pale, patterned gray silk wallpaper for the dining room walls and a charcoal and gold patterned paper for the downstairs powder room. A purplish-charcoal grass cloth with a simple gold pattern enhances the butler’s pantry, while a subtle geometric patterned paper on the library ceiling adds verve. Pink wallpaper lends a feminine touch to a child’s bedroom on the second level, while French blue wool-satin wallpaper adds softness to the couple’s primary bedroom—lightened with white linens, curtains, and furniture.
The couple’s favorite color also shows up in the dining room. “I had originally proposed adding pops of color like chartreuse green, but the couple felt too shy to do that,” says the designer. “So, instead, I chose turquoise-blue velvet for the dining chairs and a brassy gold fabric for the curtains, which work really nicely together.” A blue sofa in the library and two blue side chairs in the living room add continuity. High-performance fabrics with durable textures and weaves make the furniture dog- and child-friendly.
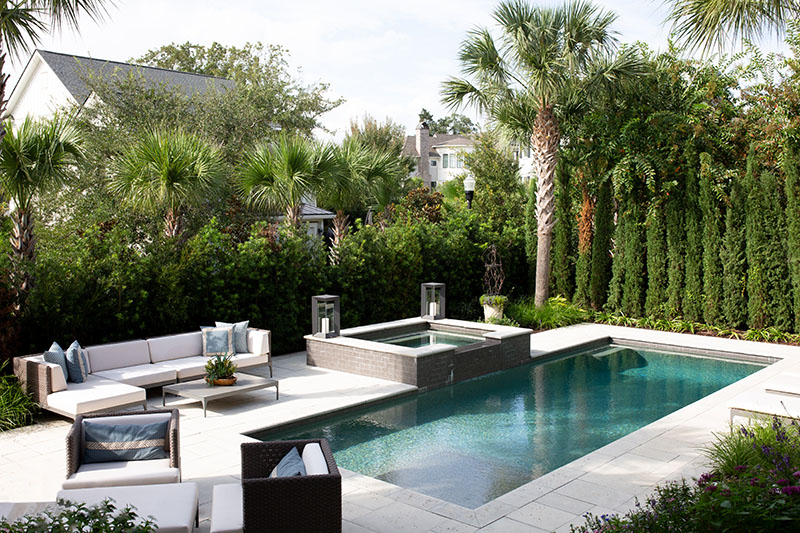

One element of the house the couple desperately wished to change was the dark walnut floors. “They wanted white oak or French oak floors that were more of a taupe color,” says Draz. “But it was going to be too much of a hassle to rip out and replace the floors, so we put in pale-colored rugs, basically the size of each room, to lift and lighten them.” All rugs are stain-repellent.
To further play up the home’s Hollywood Regency look, Draz brought in several signature elements, including a golden sunburst mirror that hangs in the dining room’s antique-mirrored alcove. A silvery chandelier floats over the dining table set with two Chinoiserie patterned vases, while two clear lucite lamps add a chunky brightness to an adjacent credenza. Unpolished brass in the living room, kitchen, butler’s pantry, powder room, and second-floor primary bedroom adds warmth and patina. Other luxe touches in the couple’s bedroom include two faux stingray bedside tables, a lucite and brass side table, and an antique mirrored cube to hold books and florals. Two mirrored cabinets flank the library mantel, topped with a brass-framed antique mirror. A nearby lucite foosball table adds a glossy pop and splash of fun to an otherwise serious room.
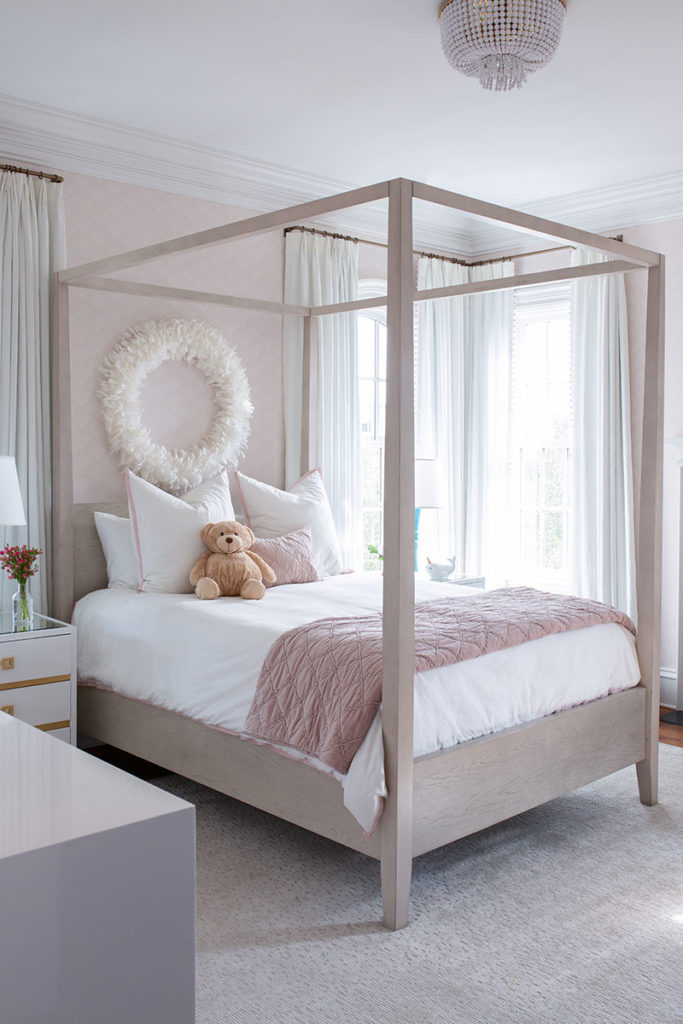

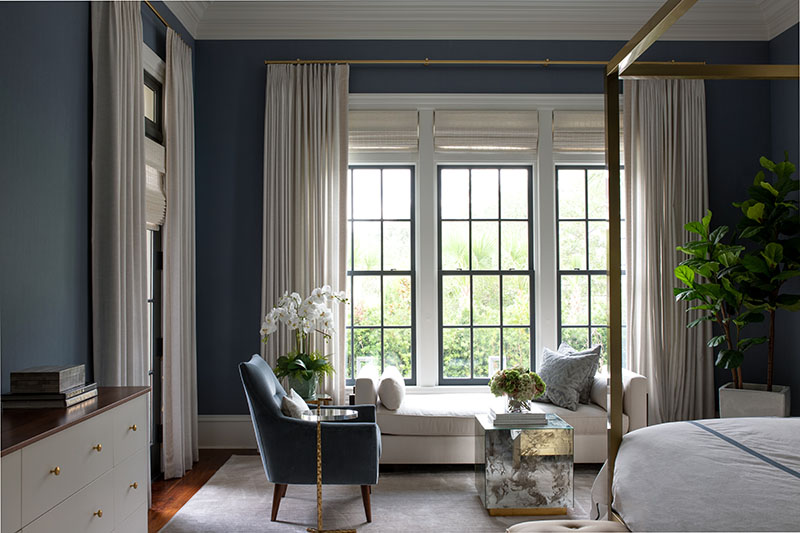

Regarding the third level, a flexible space holding exercise equipment and children’s craft and games, Draz simply had it painted and organized.
No surprise, the couple was thrilled with the home’s new look, so different from the casual coastal retreats in the area. Instead of white walls, lots of shiplap, and natural jute rugs, the home abounds with bold, saturated colors, warm metals, and swish decor. “They wanted to push the envelope and get something very different,” says Draz. “And that is what I was delighted to deliver.”
For more information, visit architraveid.com


