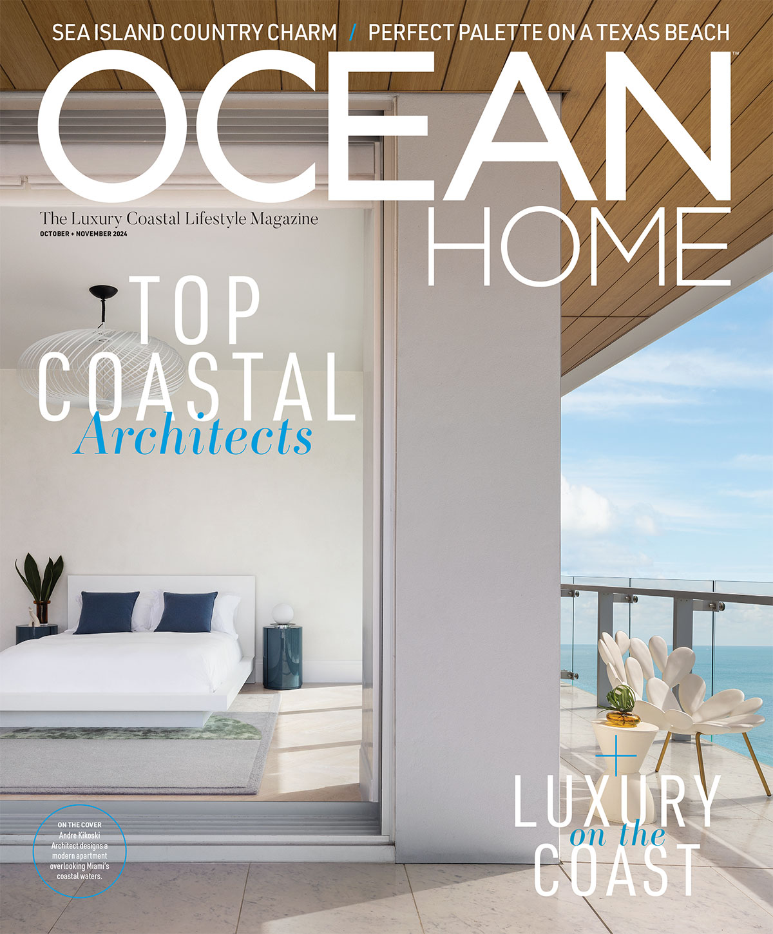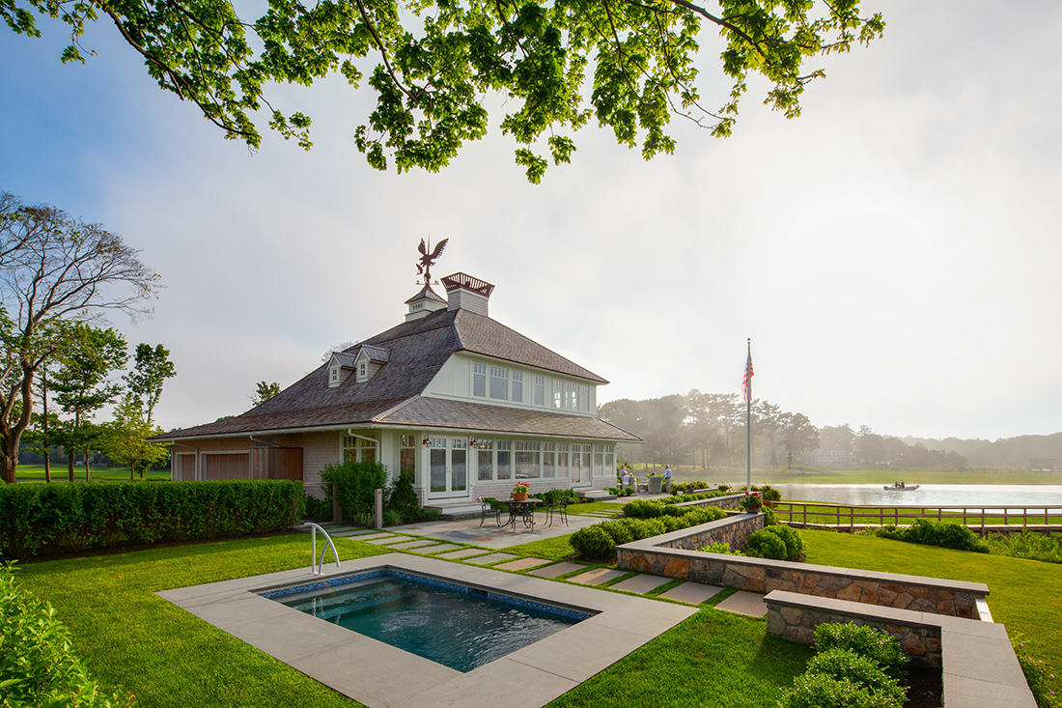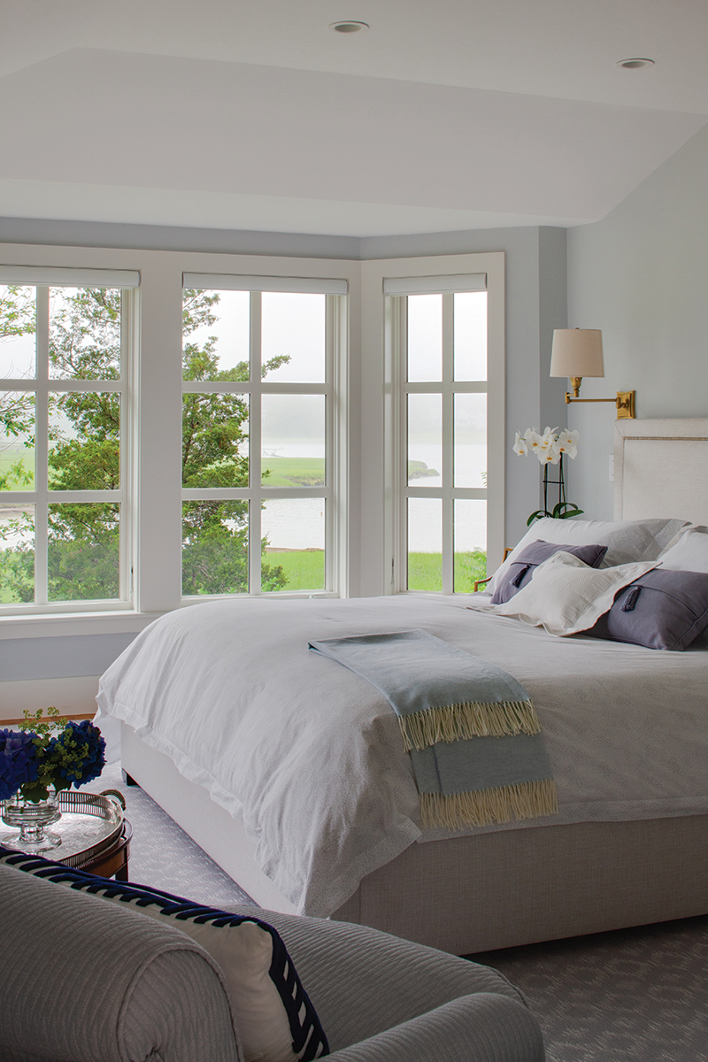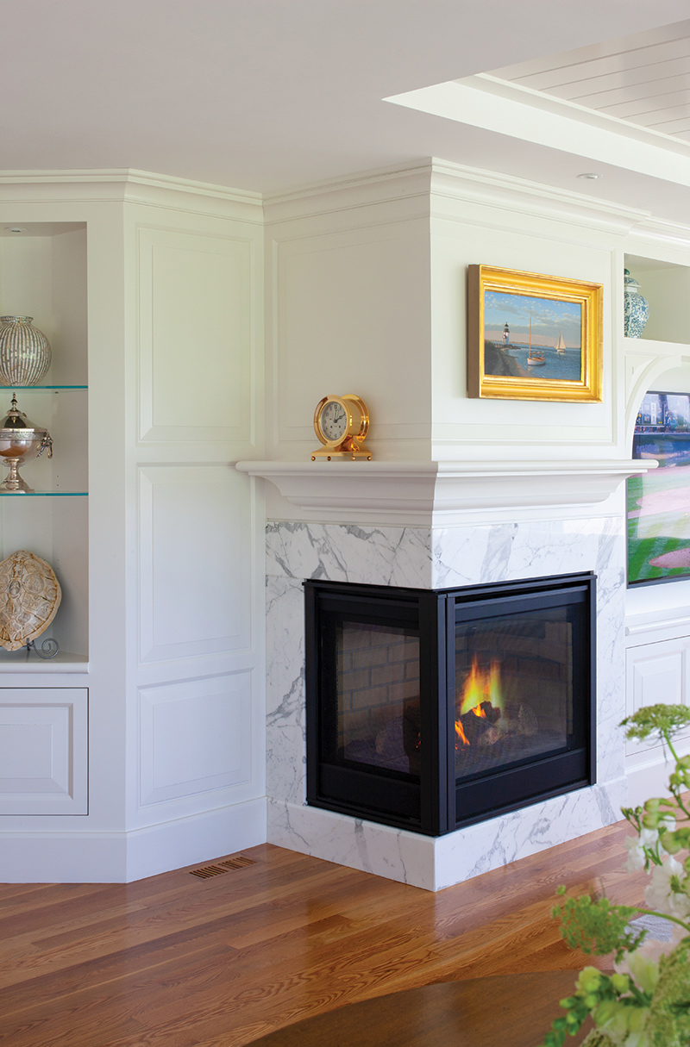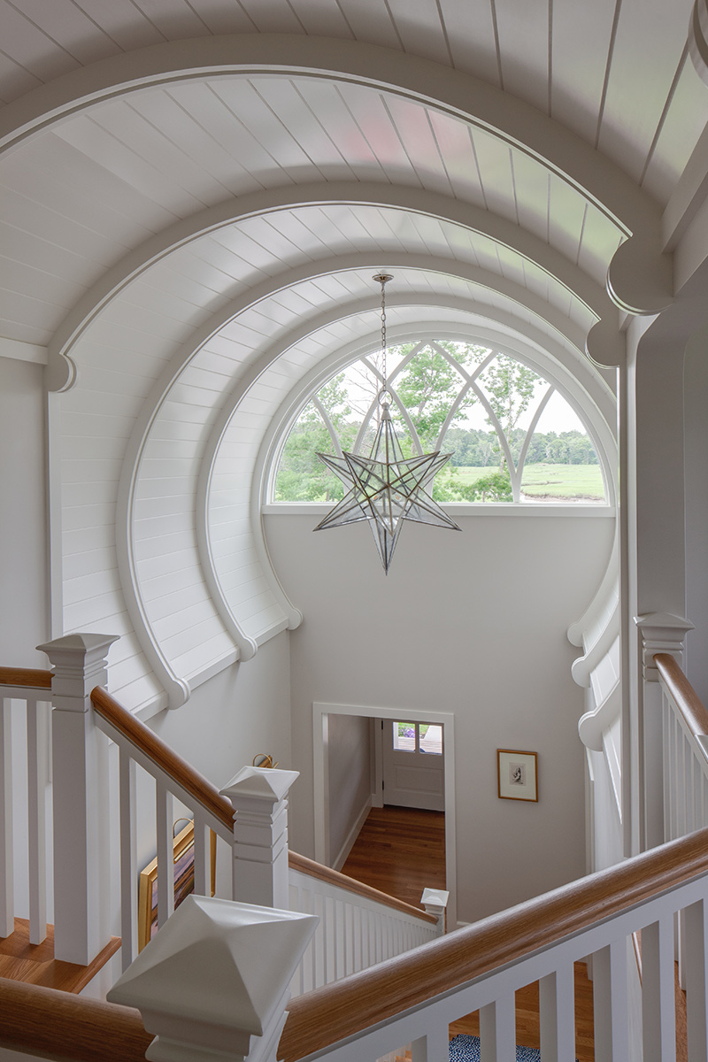(Above) A plunge pool and terraced landscaping tie Eagle’s Nest to the waterside as the fanciful copper weathervane eagle heads skyward with his catch.
Longtime Duxbury, Massachusetts, residents Bill and Lynn Rice knew they wanted to live by the water when they downsized from their in-town residence. Fortune smiled on them when the ideal solution became available: a property right next to their son’s home on Eagle’s Nest Cove in South Duxbury. “It was all about location, location, location,” recalls Bill. “Three out of four sides have spectacular views of cove, bay, and marsh.”
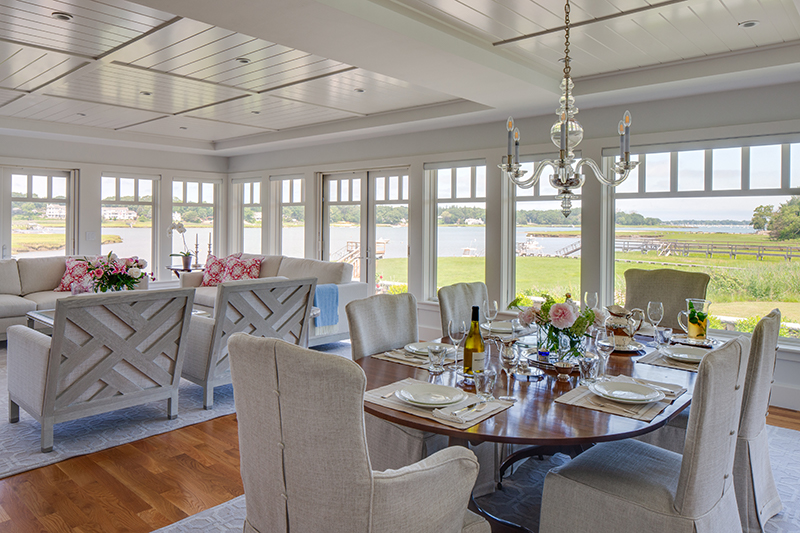

Their next move was building a home that suited their newly pared-down lifestyle and the neighborhood’s character: Eagle’s Nest is a vintage summer colony, reachable only by boat or bridge. “We had our eye on Polhemus Savery DaSilva for a while; their homes are always so creative, so clever,” says Lynn. “I fell in love with the interesting roofline on one of their projects and knew I wanted something similar. We also wanted our living spaces centered on one floor,” she adds.
“Our clients envisioned a special home that was thoughtfully designed to fit their needs and the exceptional waterfront site,” recalls Aaron Polhemus, owner and CEO of Polhemus Savery DaSilva Architects Builders (PSD), which handled the architecture, landscape architecture, and overall project construction. “Our charge was to deliver a home that was classic in its design but with distinct features and detailing.”
A backyard of tidal cove delivered all of the coastal atmosphere desired; however, the site had its challenges in terms of setbacks and permitting. “There wasn’t a lot of buildable upland,” says PSD design principal John DaSilva. DaSilva’s response was a compact rectangular layout that presents as a one-story home on the street side and then expands up to two stories of view-embracing windows on the two water sides.
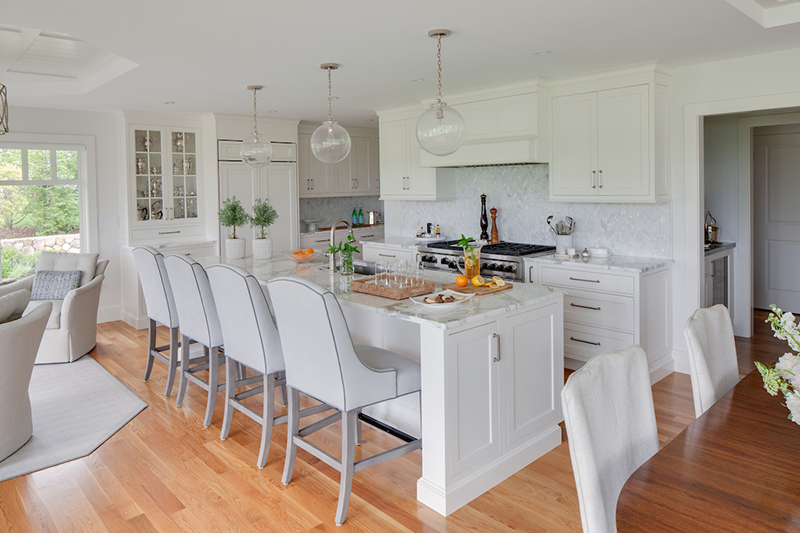

“For the most part, the home is a simple rectangle, but it packs a lot in,” continues the architect, whose inspired design strokes always defy banality. The roof purposefully peels up toward the water, making room for the emerging second story. A fish-snagging eagle weathervane—an homage to the location, designed by PSD and custom crafted out of copper—tops the cupola. “It’s oversized,” DaSilva notes. “We scaled it more to the bay than the home, so you can actually see its profile from a distance.”
A unique barrel dormer over the front door generates the wow factor the Rices desired in their home’s entry sequence. Outside, the dormer breaks up the cedar roof expanse; inside, it’s a dramatic vaulted space with grooved paneling and decorative ribs. “We got the idea from the Grill Room in the New York Yacht Club, which looks like the inverted hull of a ship,” says Bill. “When you’re inside looking out, the semicircle window frames additional marsh views in the distance.”
To the right of the entry is the garage, set within the home’s mass but hidden from public view on the non-water side. To the left is the master suite. A central corridor between these two wings culminates in the home’s headliner axis: the main living spaces stretching across the water side in one long, open, modern arrangement.
Under the guidance of interior designer Barbara O’Rourke, the interior is light and bright, with mostly new furnishings plus some favored antiques carried over from their previous residence. “It’s a little eclectic, a little nautical, but mostly we call it ‘modern Cape,’ ” describes Lynn. “It’s the complete opposite of our 1803 sea captain’s house and we love the different feel.”
A gourmet who loves to cook and entertain, Lynn opted for a clean white kitchen designed by Hyannis-based Classic Kitchens & Interiors. Contemporary features, including a steam oven in the island (steamed oysters are now the norm), blend with traditional details like a built-in hutch. On the way to the mudroom behind the kitchen is a butler’s pantry/wet bar with a wine fridge and a backsplash of mercury glass.
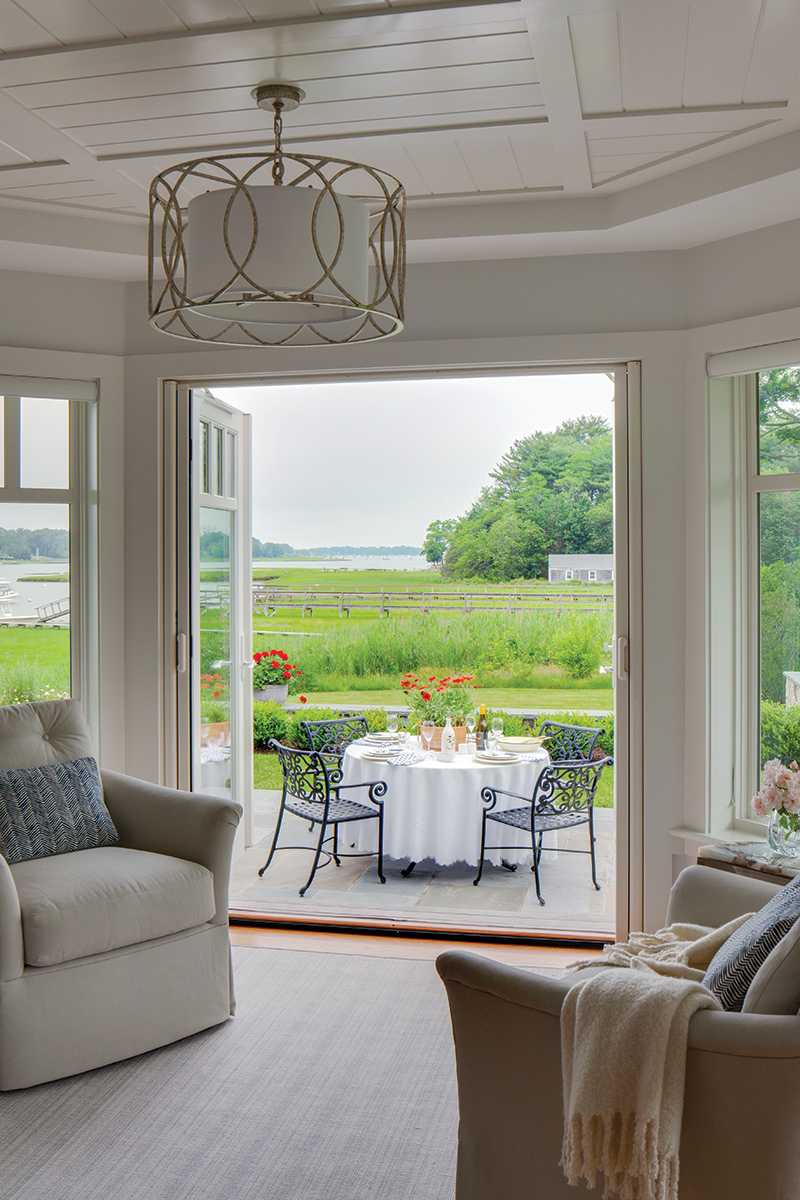

To differentiate each destination in the expanse, DaSilva incorporated unique ceiling shapes, the largest of which is the living room’s checkerboard grid. “The paneling alternates so there is no dominant directionality,” says the architect. “It’s a little more interesting than having all the grooves arranged in one direction.” A storage and display built-in on the room’s TV wall showcases PSD’s millwork capabilities, with each reveal and curve carefully scaled and executed. The corner gas fireplace—a request of Lynn’s—shares its warmth with the adjoining dining room.
The Rices’ master bedroom receives natural light from three directions thanks to strategically positioned windows. Light is always a foremost consideration on DaSilva’s mind: “The more directions of direct sunlight you can introduce into a room, the nicer that space will feel,” he contends. Marble tile gives the master bath a luxurious, spa-like vibe, and a dedicated makeup counter with an upholstered bench adds to the glamour and functionality. An office with his and hers desks plus a dressing room complete the expansive suite.
With two guest bedrooms on the second floor, the Rices have plenty of room for visitors, but when it’s just the two of them, they don’t have to leave the ground floor. They often find themselves by the terrace’s fire pit, sipping cognac while the sun sets. Lynn loves her kitchen, of course, but also her plunge pool.
There’s a lot to love about their new home: it’s on the water, right next to family, and perfectly sized with modern conveniences. Bill and Lynn have lived in Duxbury for 48 years—now they’re enjoying their hometown from a whole new angle.
For more information, visit psdab.com, ckdcapecod.com, classictile-stone.com.
