Walking into this home is like stepping aboard a classic yacht. Mahogany beams glow against white-painted woodwork. Curves and swooping arches define spaces. And meticulously crafted cabinetry can be found in virtually every room.
Located on a salt water pond in Orleans, Massachusetts, it was designed and built by Polhemus Savery DaSilva, an architecture and construction firm based in nearby East Harwich. The husband-wife duo of John and Sharon DaSilva led the architectural team.
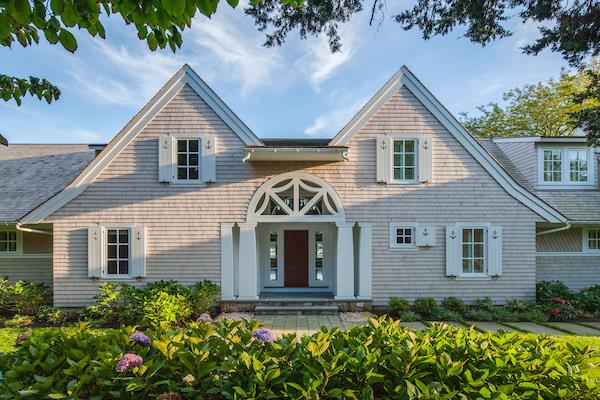

“We bought this property over 11 years ago,” the homeowner recalls. “We loved the place, but not the house. But that was before the economic downturn of 2008, so we just sat on it. The kids were growing, and we were busy.”
She describes the unlovely mid-century domicile that occupied the site as “formal, with small windows.”
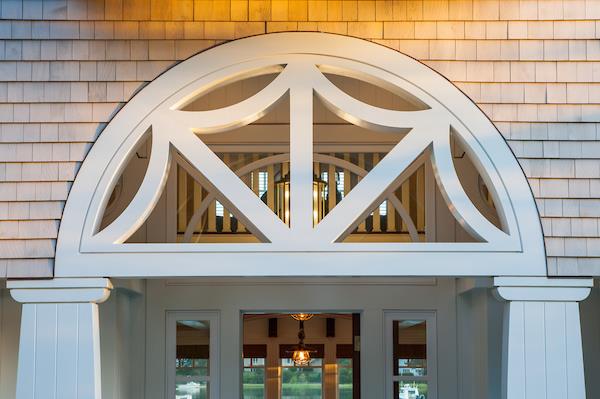

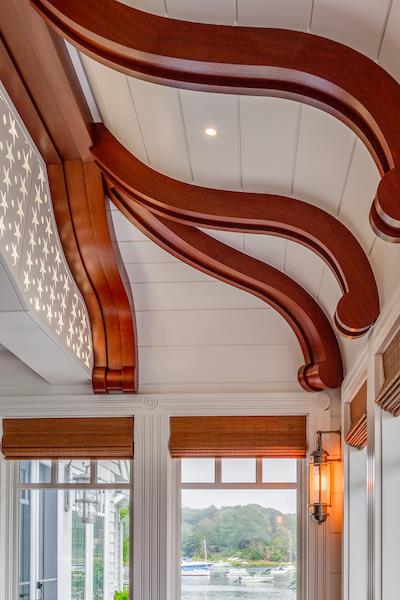

Eventually, the economic landscape brightened and thoughts of renovation and rebuilding returned. “For 10 years, I looked in magazines at houses on Cape Cod and could always tell which ones were by Polhemus Savery DaSilva. I loved them,” the homeowner recalls. “So I took Peter Polhemus [the firm’s founder] to see the property.”
Polhemus Savery DaSilva has been designing, renovating, and building some of the most interesting new and historic homes on Cape Cod since the firm’s founding in 1996. With expertise ranging from site selection to interior design to maintenance, PSD has deep roots in the area’s home market. This experience is invaluable when it comes to navigating the choppy waters of local, state, and federal environmental and land-use regulations.
In the case of this house, those regulations meant that any new construction had to fit inside the envelope of the existing structure.
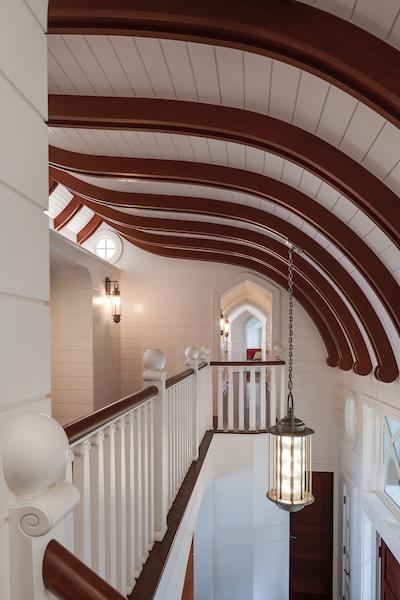

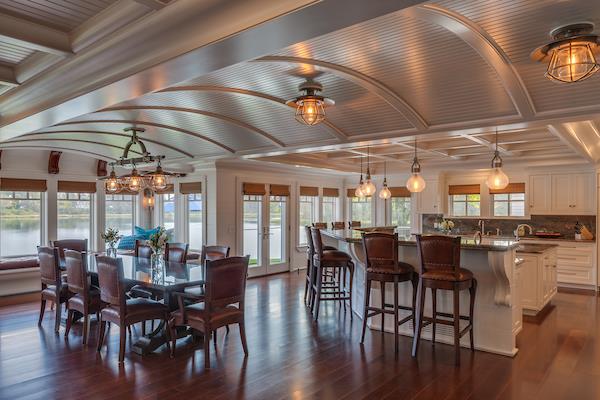

“The beauty of the location is the reason we bought the property. We have 375 feet of water frontage and a dock,” explains the owner. But its location also complicated the project.
“The house is in a sensitive location, on a peninsula with a saltwater pond on three sides,” says John DaSilva. “The house that stood on the property was banal and did not take advantage of the site. But we were required to use the footprint of the original house, and also to adhere to the same height.”
He adds that, because the house is located in a flood plain, it could not have a finished basement: flood vents have to allow water to flow through.
“She took the lead in interacting with us on what it would look like,” John DaSilva says of the design process.
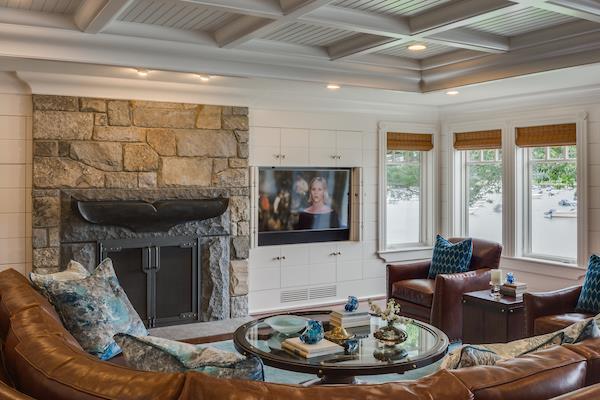

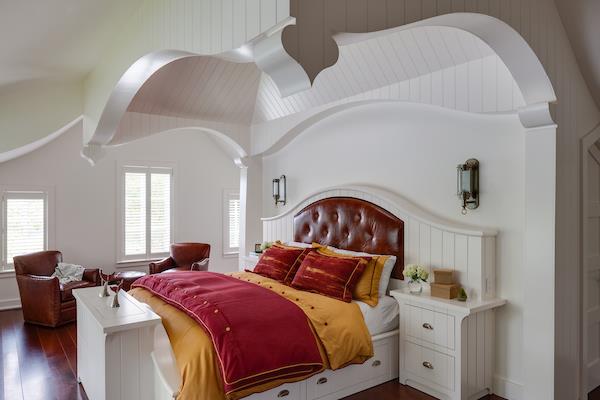

“I grew up on Long Island, and as kids we always had boats,” remembers the owner. “I knew I wanted an interior inspired by that. This was designed to be the house that’s in the family forever. We wanted it to be big enough and welcoming enough so that our children always feel that they can come here with friends, and someday, with their own children.”
With John and Sharon DaSilva leading the project, PSD designed and built a house with twin gables and a centered front door set into a shallow, arched entry porch. Traditional white cedar shingles cover the exterior; the roof is topped with red cedar. And the home boasts one of PSD’s signature touches: decorative window shutters. In this case, they are pierced with anchors.
The façade has small, traditional windows, but the rear is open to the view with large windows and French doors that open out to a broad terrace paved with bluestone. The terrace also features a large outdoor kitchen complete with an L-shaped granite bar counter, dining table, and lots of room for lounge furniture, and a large stone fire pit overlooking the water.
“For the interior, she wanted a nautical, playful feeling,” Sharon DaSilva says. “She wanted an interior with open spaces, and the kitchen was very important to her as a place for entertaining and family gathering.”
“PSD connected me with interior designer Susan Tuttle, who is located here in Orleans. I told her, ‘I want nautical, but not hokey,’ ” the homeowner relates.
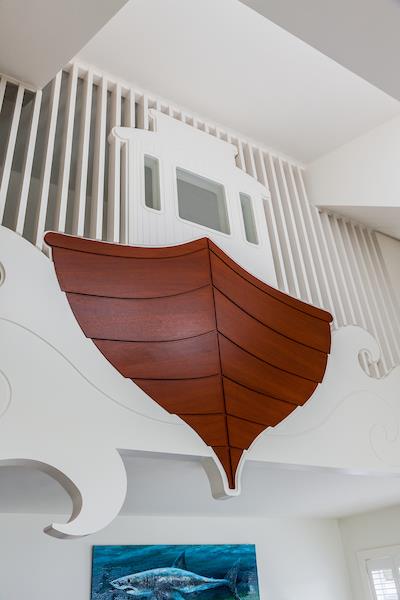

The design team accomplished just this. The front door leads into a dining room that opens to the back of the house. Above the dining table, the ceiling vaults in the manner of a yacht’s cabin. Lined with beaded board, the ceiling makes the most of the low room heights designated by the building code. Distinctive mahogany beams connect the room’s two sections.
To one side of the dining room is the kitchen, which features a coffered ceiling, dark blue granite countertops, and a large central island. The living room fireplace wall, composed of rough-hewn granite blocks, has an intriguing focal point: a whale’s tail mantel carved from black granite. It is functional as well as whimsical—the tail is also a shelf.
When not in use, the TV is hidden behind one of the built-ins flanking the fireplace. Other TVs—in the study, master bedroom, and outdoor terrace—also hide behind cabinetry.
The whale’s tail is one example of the playful spirit beloved by the homeowner. Other whimsical touches include the tugboat wall in the bunkroom and built-in wooden canopy over the master bed.
While she is delighted with the whole house, the homeowner is especially proud of the onyx lining the showers in the bathrooms.
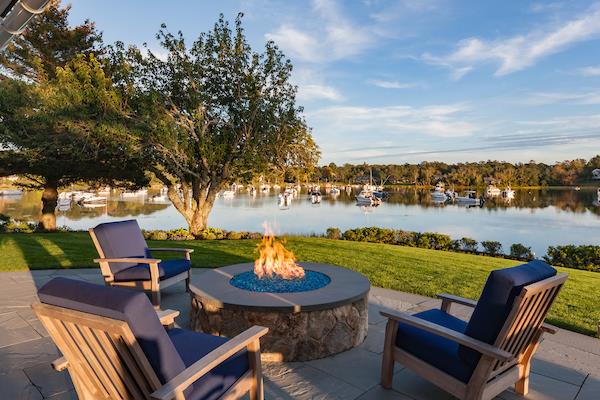

“She has a strong sense of style and knows what she likes,” Tuttle says. “She was a great client to work with because she knows exactly what she wants.”
Finished with custom brass and bronze lighting that evokes a yacht, the interior is undeniably dramatic. “The whole downstairs is one big built-in,” laughs Tuttle. The result is an elegant home where it’s easy to be together.
“My husband travels constantly for business and my daughters are busy with sports and school activities all the time,” the homeowner says.
“This is where we get to spend time together. This is where life slows down and we really connect,” she continues. And because the home is seamlessly integrated into its coastal environment and grounds her family, the owner appropriately named it “Summer Mooring.”
FOR MORE INFORMATION, VISIT psdab.com and surroundingscapecod.com

