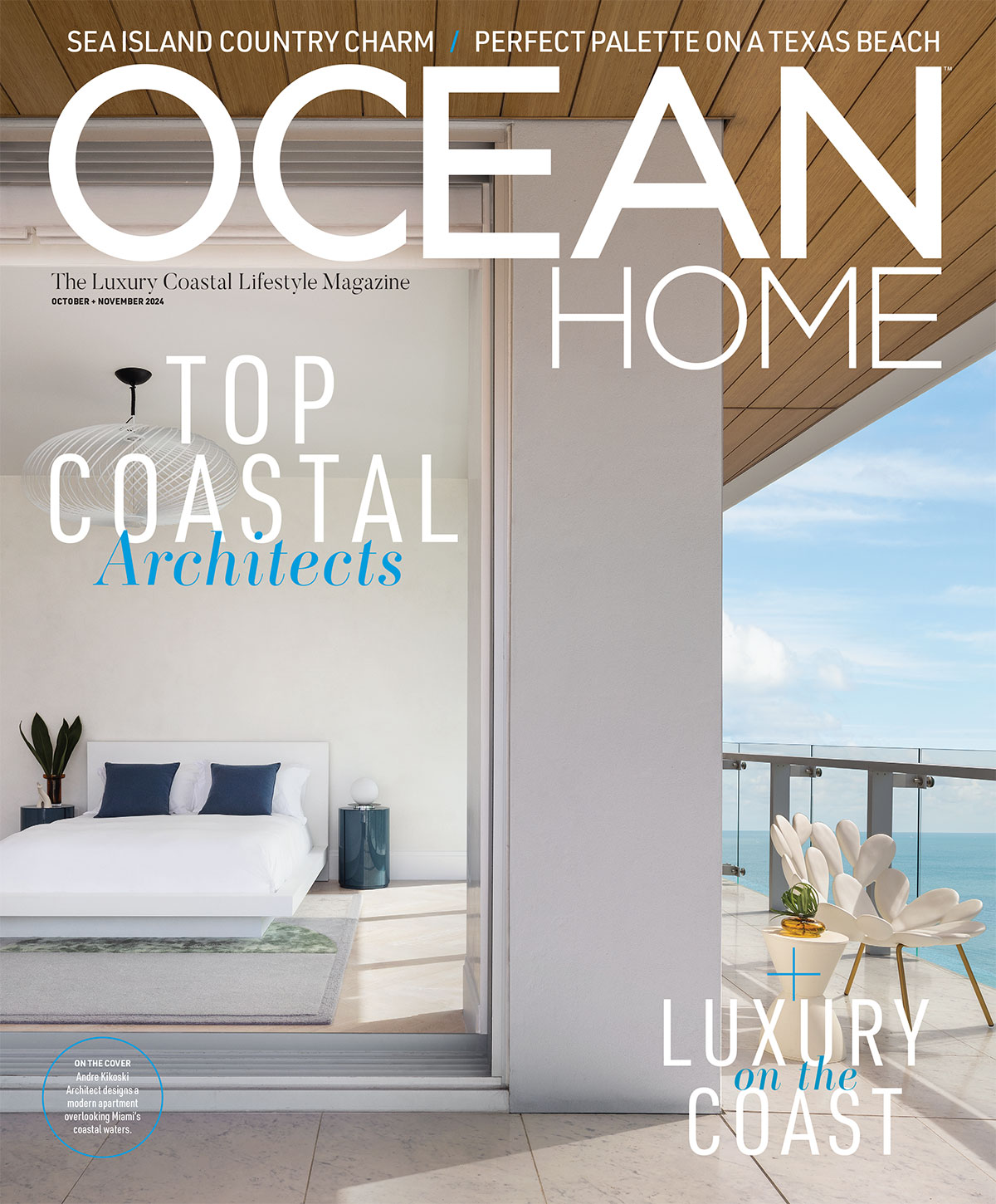Challenged by advancing developments in sustainability, technology and the environment, architects are responding with creativity and pluck.
They’re staying abreast of new tweaks in green building design – on the coast and inland too. They’re juggling state-of-the-art technology that’s wired into walls and ceilings, awaiting the tap of a hand-held device. And they’re monitoring the shifting sands of climate change, reassessing where and how oceanfront homes might be built.
Ocean Home talked to a number of architects about these trends, and solicited some eyebrow-raising responses. So let’s see what they said:
GREEN BUILDING
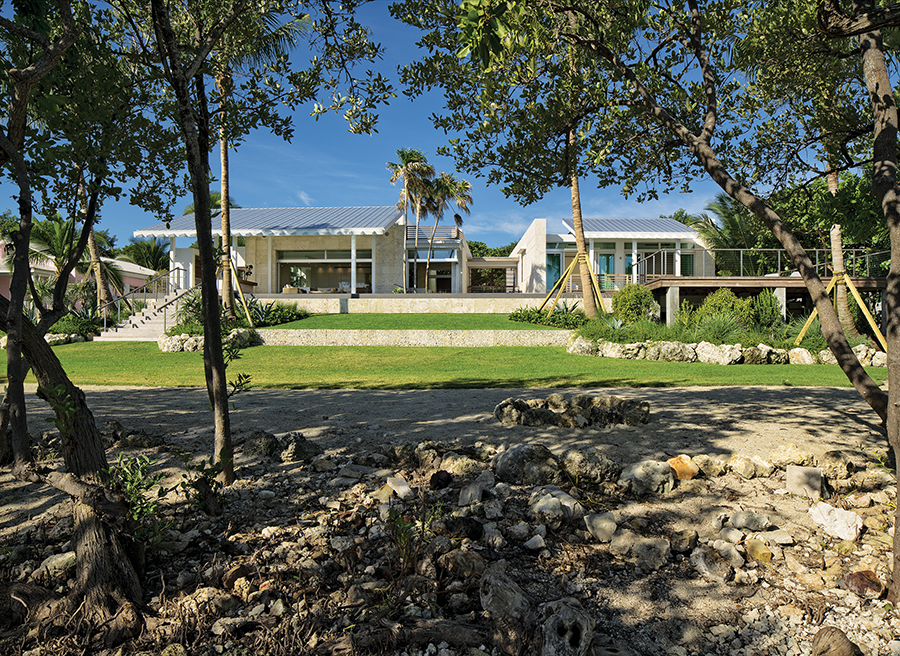

In South Florida, Max Strang, founder of the firm bearing his name, is reaching beyond geothermal heating and cooling to a new process called a “lake loop.” Pipes can be plugged into a nearby body of water for an effect similar to geo-thermal drilling. “It makes heating and air conditioning much more efficient,” he says.
In Connecticut, Jerry Hupy and Michael McClung, partners in Shope Reno Wharton, are designing for the long haul – with their sights on a 100-year window. “It’s not just designing a building with a timeless design and aesthetic,” Hupy says. “We use elements like passive shading and overhangs that protect over time – and we’d rather use mahogany that’s rot-resistant than new pine.”
Massachusetts-based Nicholaeff Architecture + Design focuses on natural lighting, while working with consultants to create alternative heating and cooling systems that generate electricity for the homes they design. “The HVAC system is huge – so to bring in someone who understands that is important,” says Doreve Nicholaeff, principal in the firm.
Chuck Hilton of Hilton Architects in Greenwich, Conn. is working along similar lines, using co-generation to create electricity with natural gas. “You don’t lose energy in the transfers, and you recapture it to heat the building and to cool it,” he says. “It’s not cheap, but the payback is in seven to eight years.”
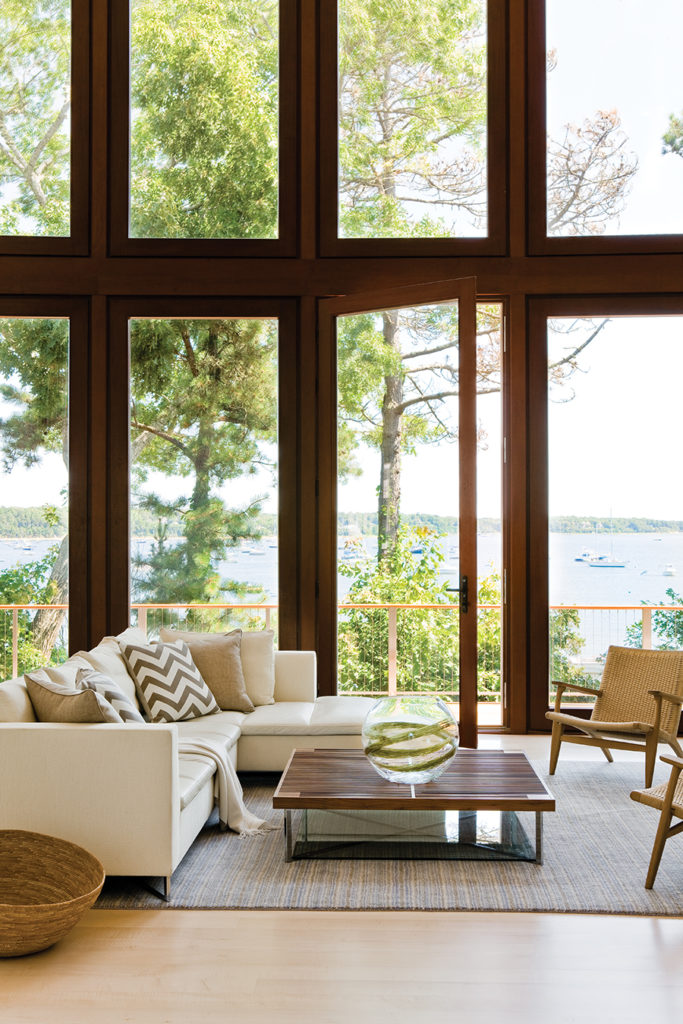

John MacDonald of Morehouse MacDonald in Lexington, Mass. places a premium on understanding solar angles, wind direction and the use of glass and overhangs. “It’s different in New England than it is in the Caribbean and the South – but we retain our energy, whether in winter or summer, to bring costs down,” he says.
Anthony Frausto-Robledo, associate principal at MacDonald’s firm, is a big fan of geothermal for large lots or tight ones. “You can have a clean site free of any machinery, saving space that goes back to landscaping – and be a good neighbor by not producing noise,” he says.
Tim Peck, chairman of OBMI, looks to proven ways of the past for sustainability, like passive design and climate control. “We work with nature in an innovative way, like using ICF foam block construction,” he says. “We’re designing to make sure we have natural ventilation and solar protection – we’re creating a comfortable environment without the level of air conditioning the rest of the world seems to require.”
CLIMATE CHANGE
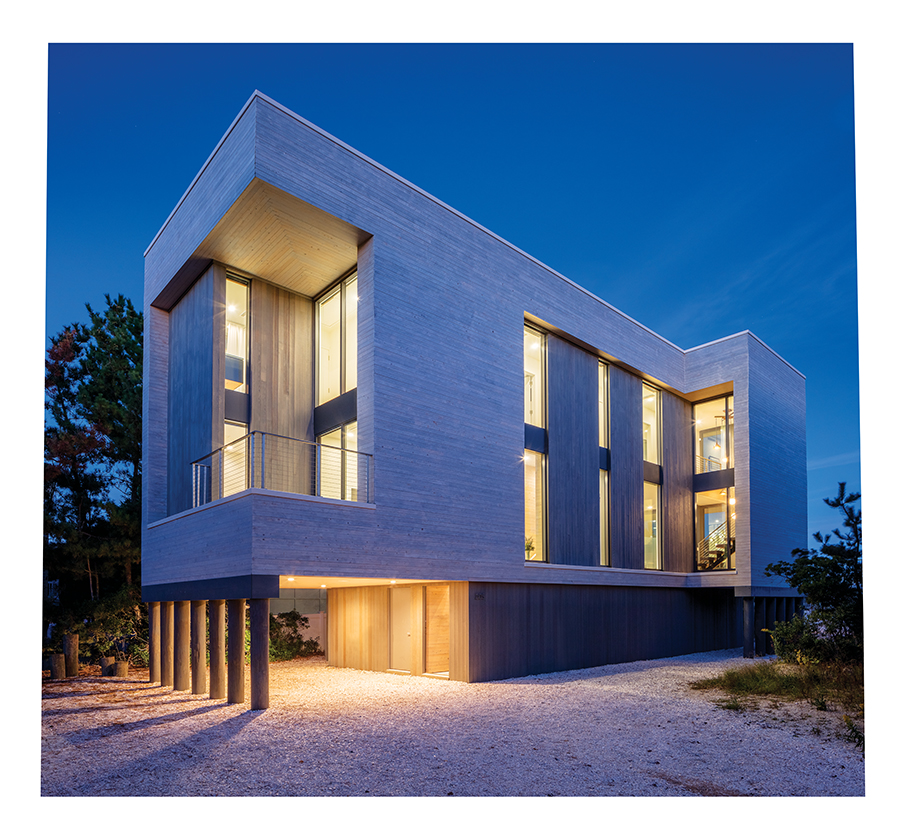

This is the most unpredictable trend of the lot, no matter the source to which it’s attributed. “Everybody realizes it’s happening, and quickly at that,” says Hilton. “The biggest effect is on direct waterfront homes – they need to be raised – and that goes into zoning with height limits.”
For a home in Carpentaria, Calif., Hilton sunk a series of caissons 50 feet below ground, then capped them with a network of two-foot-thick grade beams. “On this, rising out of the ground, are concrete piers about 10 feet tall, supporting the wood frame house,” he says. “The building would be there if the soil washed away.”
Strang sees Miami and Miami Beach as the most proactive municipalities in South Florida, where ocean rise and storm surges are more frequent. In other places, if homeowners want to build higher, they often sacrifice height with eight-foot ceilings on the second floor. “The way municipalities like Miami handle that is by saying: ‘If you want to build three or four more feet up, we’re going to let you penetrate your height restriction by the same amount,’” Strang says. “That needs to happen in more places than just South Florida.”
Nicholaeff’s firm often builds in flood plains on the Cape in Massachusetts, and on piers that withstand waves coming in and rushing back out. Between the piers are panels that can break away if necessary. “That informs the design,” he says. “You have to design for the weather conditions.”
MacDonald just completed a home on Kiawah Island, elevated six to seven feet off grade – with similar breakaway panels. But he’s also looking now at a site in the Caribbean, where his client wants to build directly on the ocean. He’ll elevate that house to protect it, but he’ll have to deal with overhangs that can survive hurricanes.
“You have to create a diaphragm that will sustain winds at 70 to 80 mph,” he says. “They’re supported in all directions, tied into the roof rafter, and that creates a triangle every six or seven inches – the tension means they’re not going anywhere because they’re connected to verticals and rafters.”
Architect de Reus relies on the basics when it comes to climate change. “There’s not a direct effect except being smart about the normal master planning principles, as we lay out a resort project or a single building plan property for flood levels,” he says. “Where you place the building – there’s nothing new there.”
TECHNOLOGY
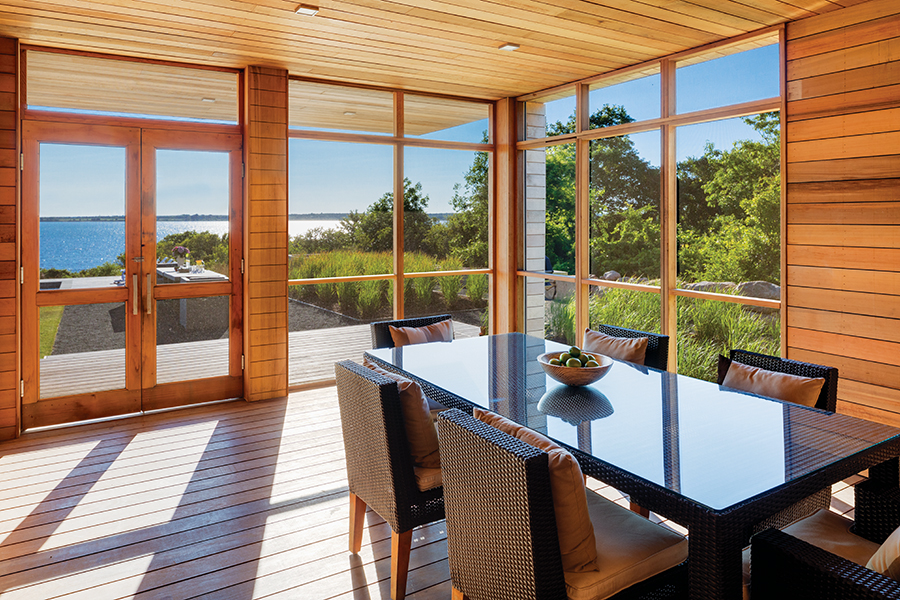

Ten years ago, an architect might have installed one camera at an entrance, but that number’s jumped to as many as 15. So technology to wire cameras, on/off switches, AV systems, lighting, and shades is crammed inside walls and ceilings. “There’s so much that when you’re doing the framing plans, you’re carefully placing every single stick of wood to accommodate it all,” Hilton says.
Michael McClung of Shope Reno Wharton is seeing lighting systems that can be programmed and controlled, like window shades that protect a home when no one’s there. “They’re tied into both energy conservation and control, through phones or tablets,” he says.
They can also mimic the sun. “We have a skylight at the top of the stairs of a home, but it’s not really a skylight,” he says. “It’s a light fixture that looks like a skylight, and the light produced looks like what’s happening outside.
Strang’s enamored with an integrated technology called Delos, one the architect says offers an entire residential system lighting appropriate for the human body and soul, plus quality control for air and water. “When the kids come home from school, you’ll see a blip from dirt and germs they’re bringing into the house,” he says. “It kicks in with filters and what-not – it’s definitely a trend, and one we’re using in a house in Ft. Lauderdale.”
Architect Mark de Reus, with offices in Sun Valley and Hawaii, has a favorite called Savant. “It runs the full gamut of options with control from a smart phone and hand-held device – you can make it as elaborate as you want, with the environment, security, lighting, and shading,” he says.
Sound, light and plants rank high among Peck’s priorities. He favors a Panasonic noise reduction system that’s used also in the aviation industry. He likes the Sonos sound system too – where every speaker in a house is linked to the Internet and radio stations anywhere in the world. “Clients can control the speakers throughout the house, in zones,” he says.
On the horizon is a lighting system that works with light frequencies to affect wellness, health and even skin conditions. “They can reinforce the circadian rhythms, and affect your body in a better way,” he says.
Good architecture always responds first to site and client – but in 2020, innovative solutions for a changing world will be de rigueur as well.
