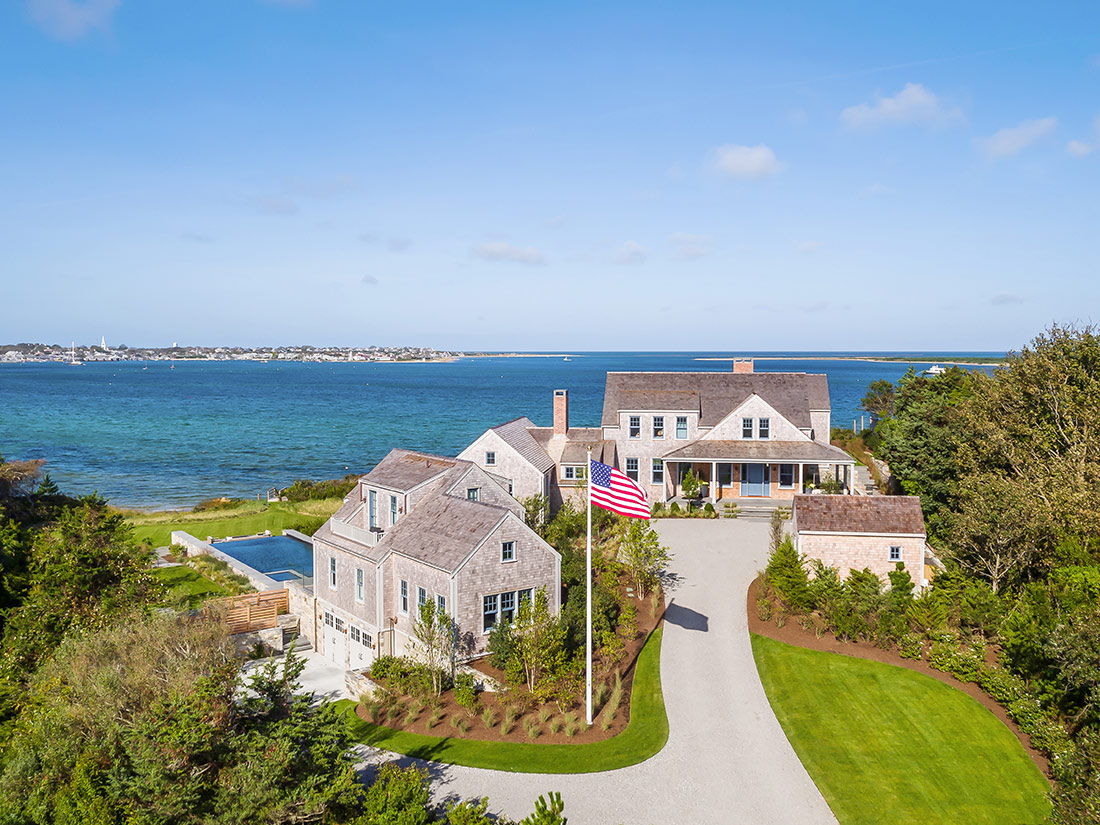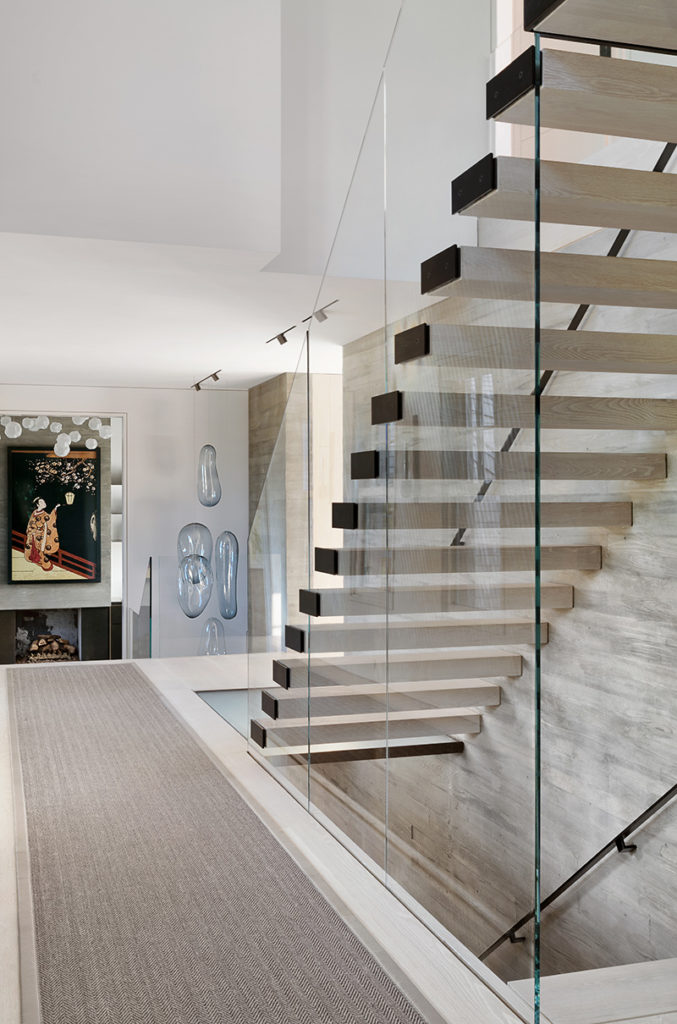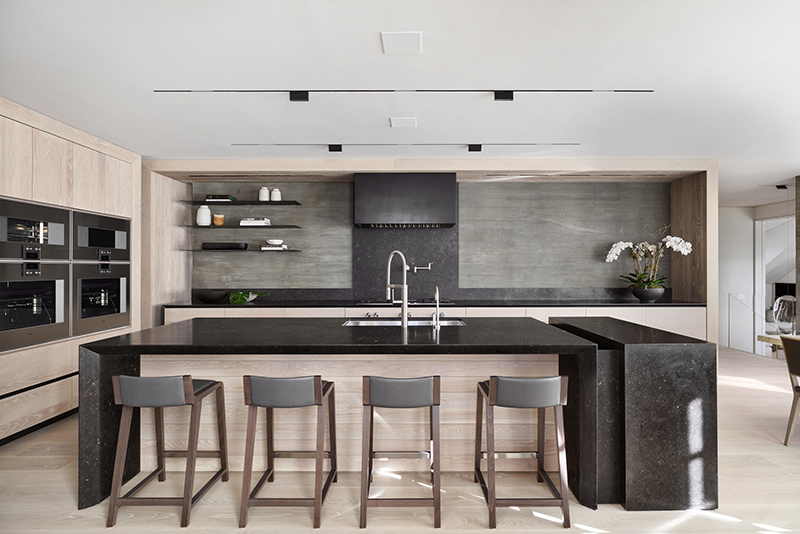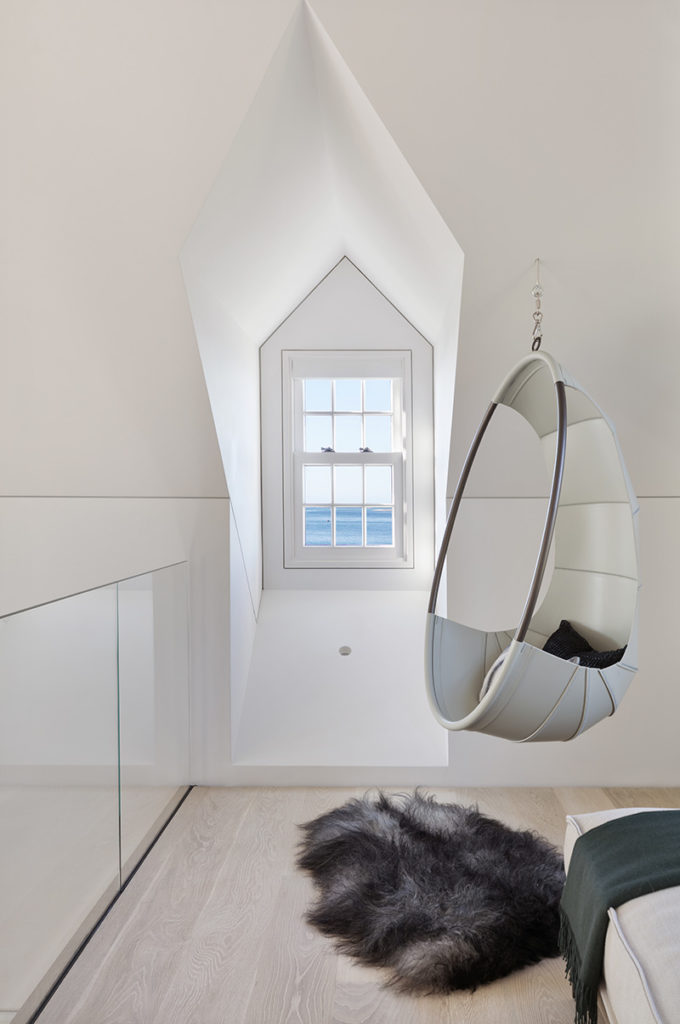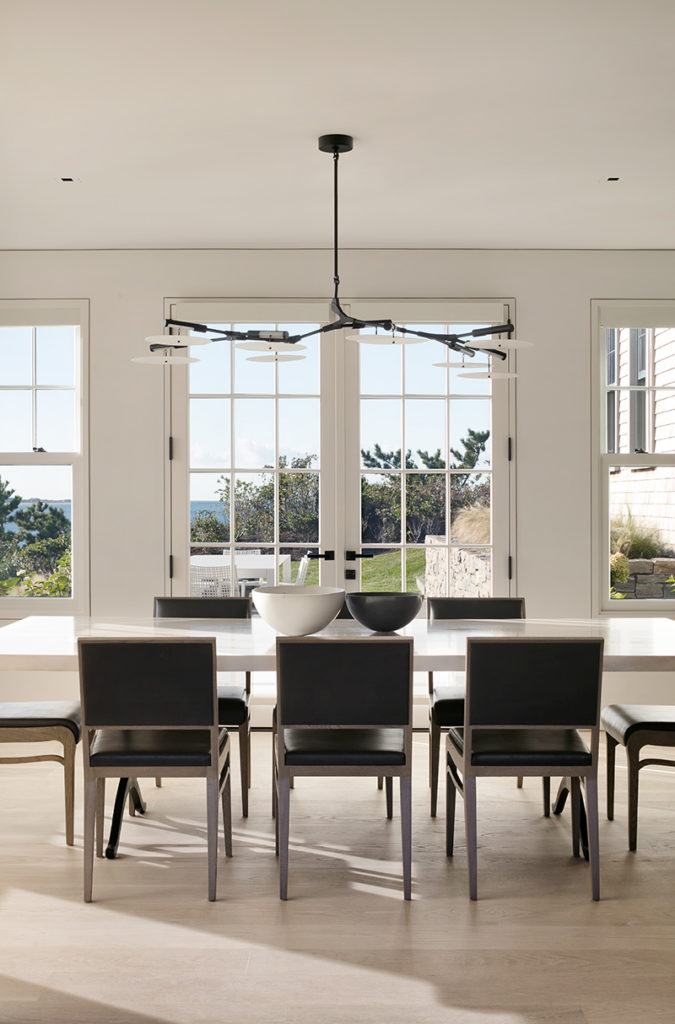Seeking a home on Nantucket Harbor with an exceptional view, Andrew Kotchen’s clients purchased a sloping, pie-shaped property with a crumbling cottage from the late 1920s. While 1.3 acres would normally be able to easily accommodate the seven-plus bedrooms, guest house, infinity pool, and outdoor entertaining areas that the Connecticut family of five had in mind, this particular lot presented a challenge. “There’s a 20-foot grade change from the top of the hill to the bottom of the property,” the founding principal of Workshop/APD explains. “They said, ‘Design us the best house you can on the site.’”
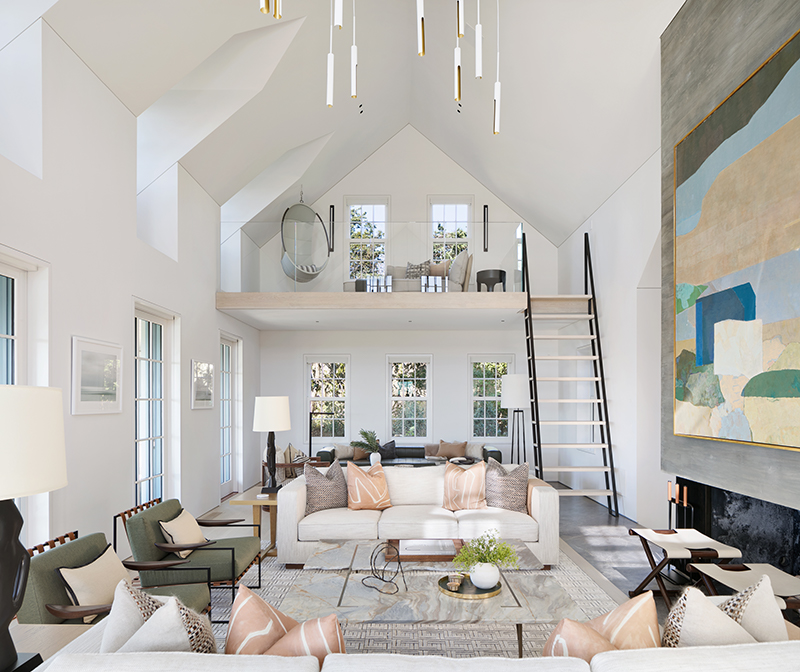

Bringing in landscape designer Miroslava Ahern at the start was key. The two collaborated on a plan that allowed Kotchen to step the 7,000-plus-square-foot main house seamlessly down the hill. Outside, Ahern designed a collection of terraces that hug the dwelling and unite it with the guest house, then wrapped it all with a ribbon of lush lawn, “We re-worked the grading to make the 20-foot difference in height feel natural and intentional,” Ahern says.
Architecturally, Kotchen broke up the house into three volumes. The understated front façade with a wraparound porch covered by low-slung eaves is the central volume. Walking through the door is like stepping into a bright, faceted box. Soaring ceilings offer all sorts of angles and the stair’s white oak treads float between transparent glass panels and an 18-inch-thick, board-formed concrete wall. “People think of concrete as cold, but this is soft and textural with a coastal feel,” Kotchen says.
Circulation flows around both sides of the three-story, concrete core into the warm, contemporary kitchen with white oak cabinetry and a black granite-topped, geometric island. The adjacent dining space is simple and crisp with a live edge wood table and French doors that open to a patio for dinner parties. “These spaces are about beautiful, architectural shapes,” Kotchen says. They’re also absolutely kid-friendly.
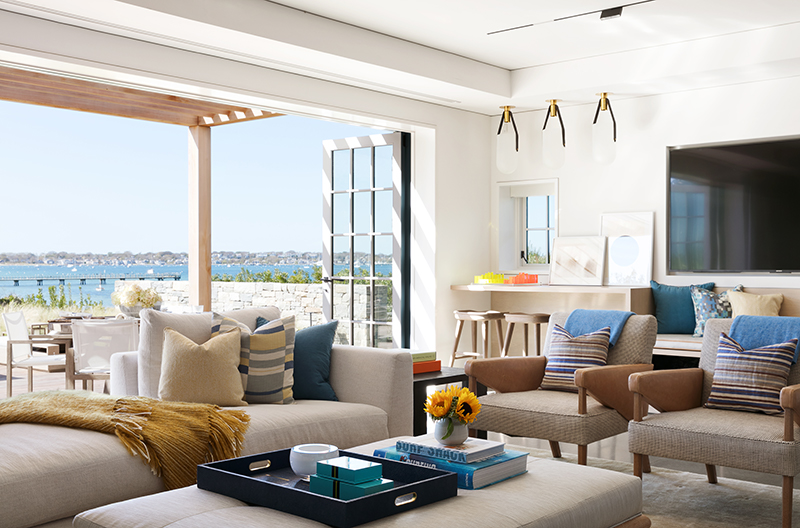

A gracious connector with a dark stone floor offers two paths from the kitchen to the double-height living room volume, four steps up. The light-filled space with vaulted ceiling and four dormers was the property’s original saltbox cottage, though it’s been almost entirely rebuilt. “The Nantucket Historical Association required us to preserve the integrity of the historic structure,” Kotchen says. “That always makes for a more interesting final product.”
Concrete repeats on the room’s chimney, for which the owners acquired an abstract painting by Kenzo Okada from Christie’s. Michael Ellison, an associate and the firm’s interiors director, describes their choice as kismet, as its soft hues aligned exactly with his vision. “Ocean colors would be typical, but as the saltbox structure was pulled apart, I saw the greens and barks outside,” he says. “I thought a palette of spring growth and revival would be a more poetic approach.” Furnishings with a mid-century modern bent bridge the concept of old and new.
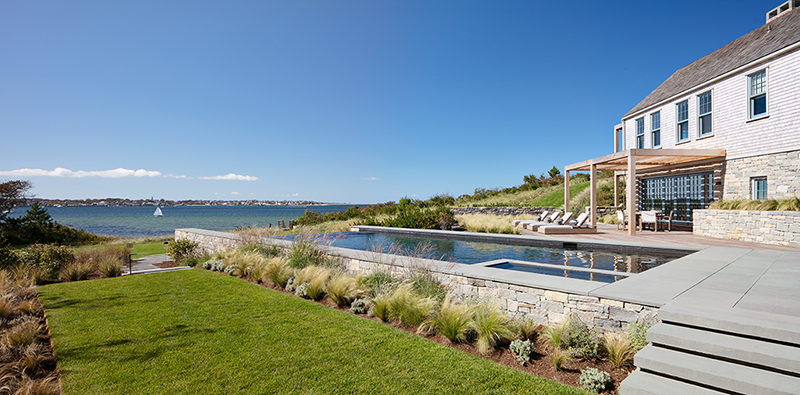

Like the living room, the third volume also feeds off the central core. At the end of the entry hall, marked by a sculptural blown glass installation by Ann Gardner, three steps lead down to a den and the primary suite. Here, a white oak-paneled partition divides the dreamy bedroom with a private balcony from the dressing room and the white oak-lined bath. Again, the progression between volumes is subtle and smooth. “Moving through the different elevations has the feel of traversing a dune,” Kotchen says.
Back in the entry, the main stair ascends to three bedrooms for the kids and descends to two guest rooms and a bunk room for sleepovers on the lower level. The main attraction is the media room with three TVs. “If you’re going to create a media space, make it an immersive one,” Koetchen says. The geometric, Nepalese rug atop the polished concrete floor was Ellison’s starting point for the sophisticated yet spunky lounge. Bifold doors open to an ipe deck where a pergola provides shade for the dining table, beyond which chaise lounges look across the harbor to town.
The decking abuts the infinity pool and melds with the bluestone patio with sunken ipe seating in front of the guest house cabana, successfully tying together the two structures and corresponding terraces. The sloping topography is a benefit in this instance, creating opportunity for the pool’s infinity edge. The water flows into a two-foot-deep receiving pool—a favorite spot for little ones. It’s also the backdrop for a small patio with a fire table that sits flush with the lower lawn. Finally, we’re at the bottom of the property, not counting the private beach.
“Developing the site with Andrew was like working on a puzzle,” Ahern says. “At the end of the day you can just have a set of stairs, but this is layered, stacked, and tucked into the landscape. It looks like it belongs here.”
For more information, visit workshopapd.com; ahernllc.com.


