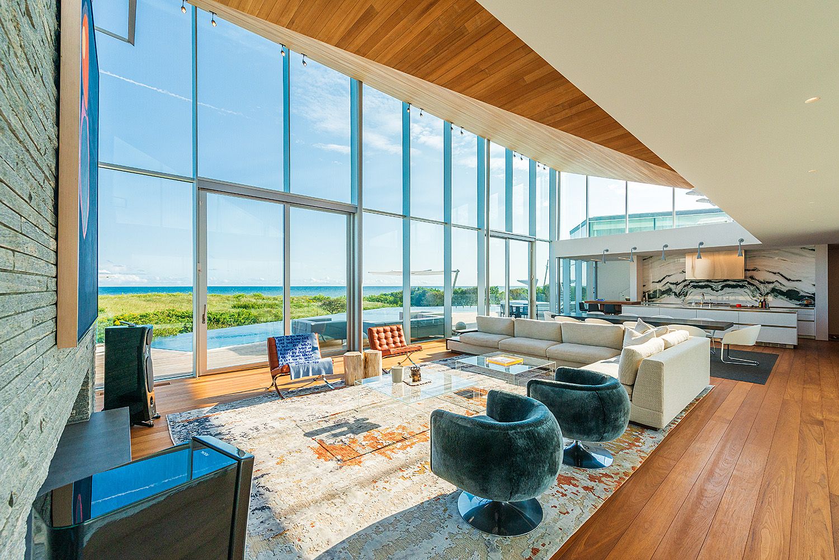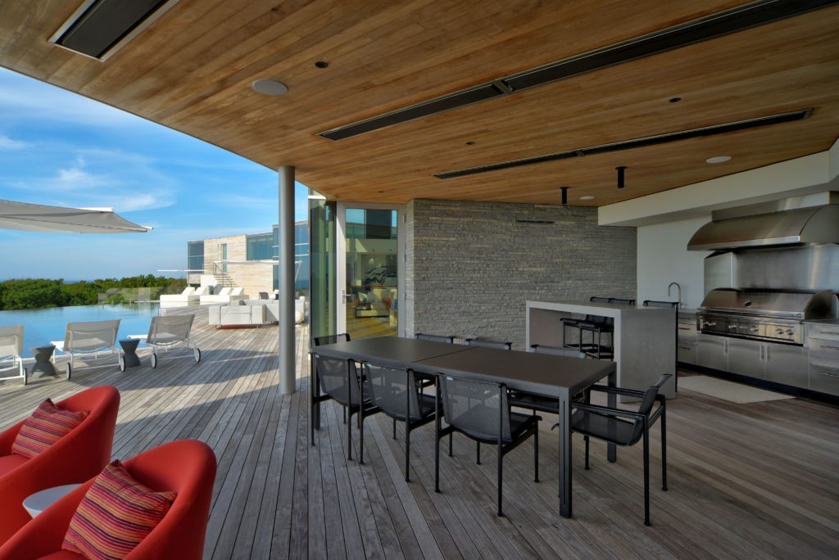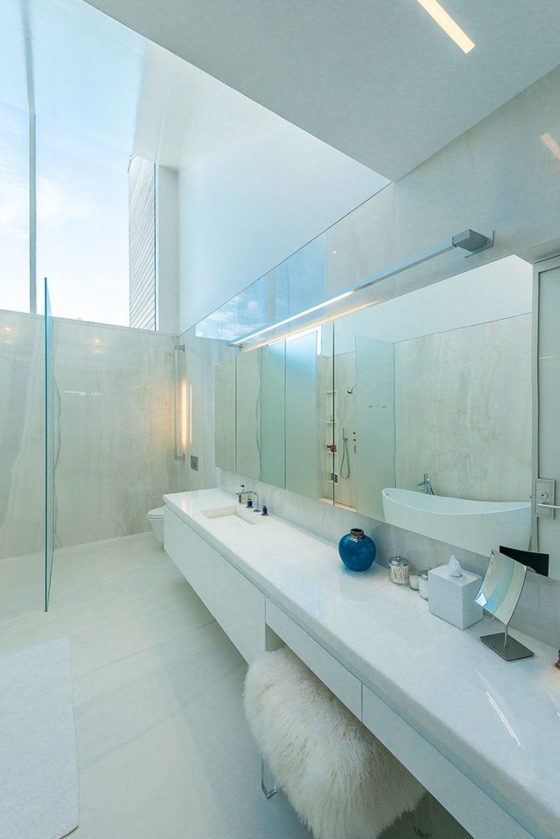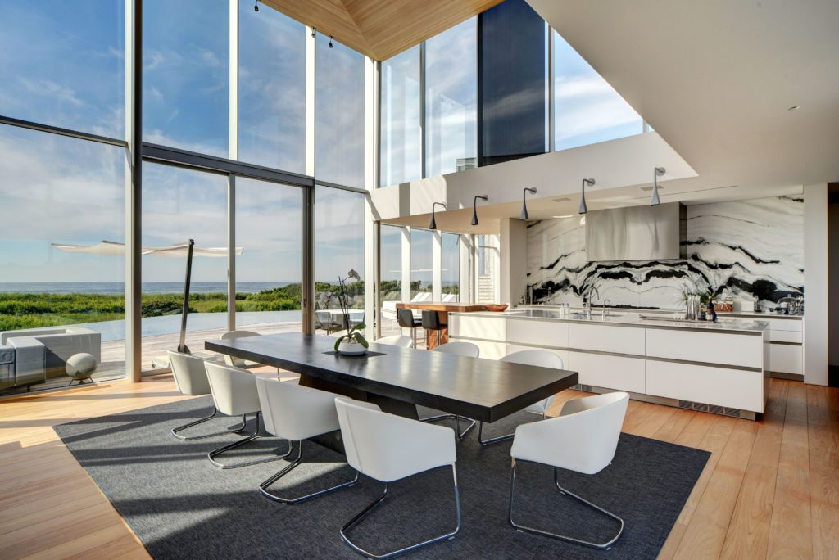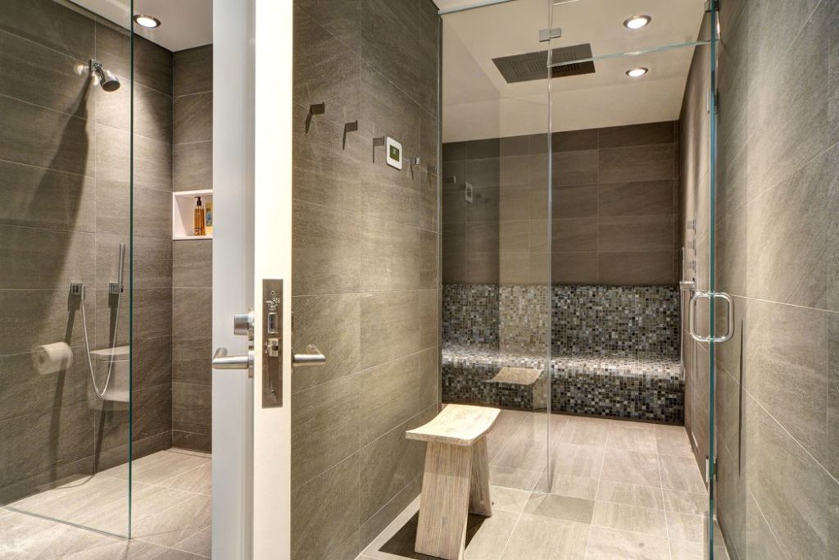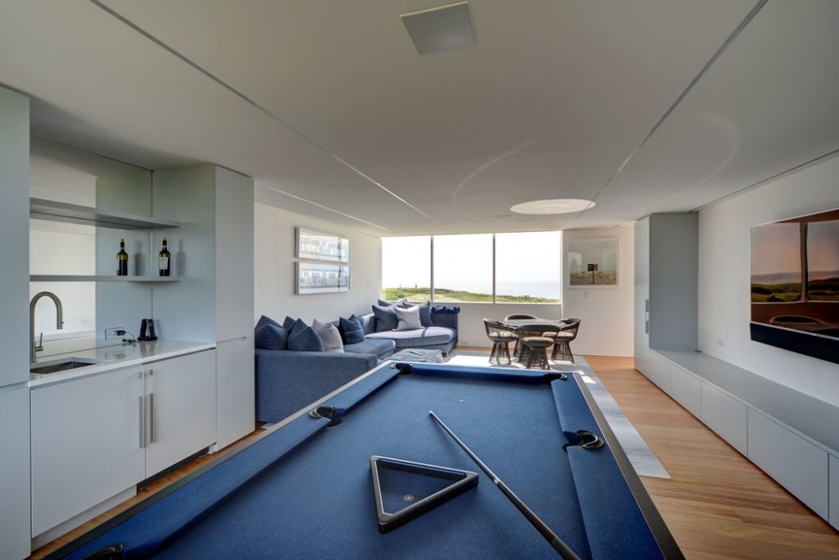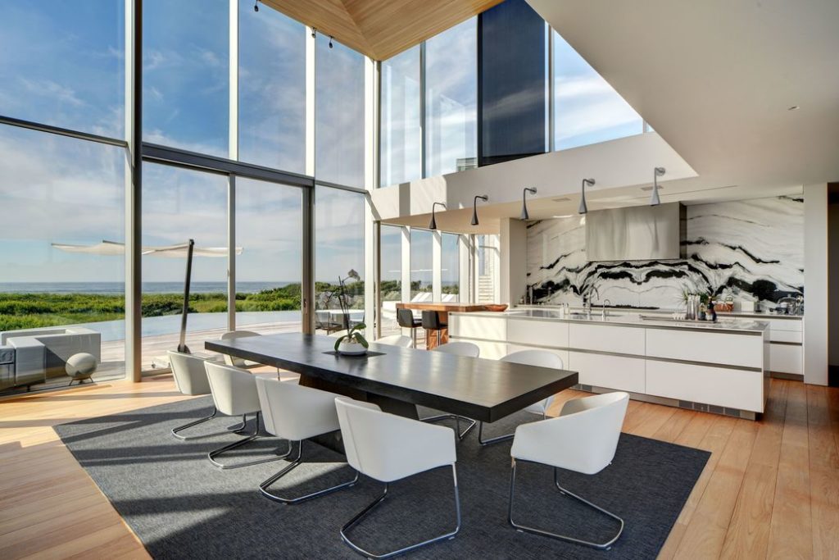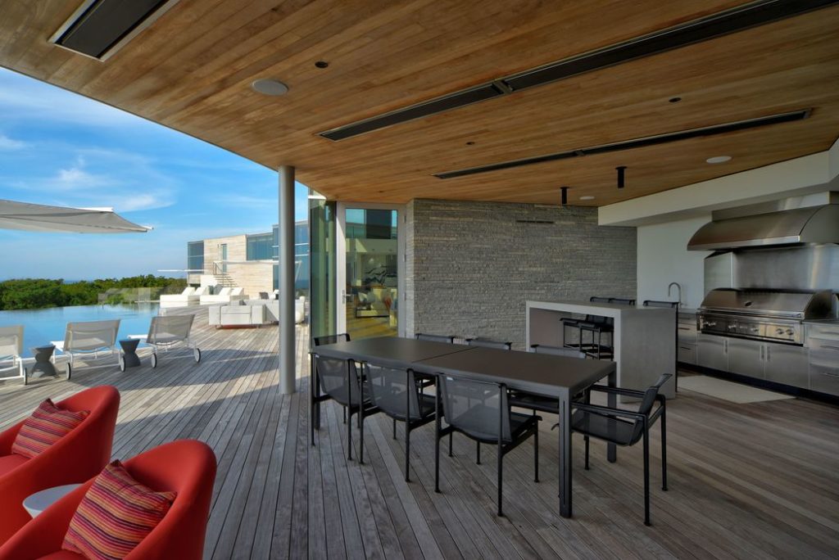Address: 115 Beach Lane, Wainscott, East Hampton, New York
Price: $52,000,000
Area: 11,000 square feet
Bedrooms: 6
Bathrooms: 10.5
Sprawled out over two and a half acres is this impressive sea-side, modern home behind a gated entry. The property runs along 230 feet of beachfront framed by both the Atlantic Ocean and the farm fields of fabled Beach Lane.
A symphony of architecture, construction, landscape design, and interior composition has resulted in a stunning opus that finds harmony within 11,000 square feet on four separate but cohesive tiers of living space. Built by Mayfair Construction, the stucco and teak residence has been furnished and accessorized by Julia Roth Designs.
Barnes Coy Architects created a highly unique residence that, in the words of Chris Coy, is “comprised of three separate pavilions…. that express a diverse village of parts…but deeply integrated from within by passageways and staircases…offering opaque surfaces of teak, stucco, granite and zinc that alternate with transparent swaths of tempered glass.”
The central pavilion is anchored on one end by the Bulthaup designed kitchen and on the other by the dramatic great room beneath a 22-foot ceilings and framed by walls of glass. The eastern pavilion holds the den/media room and the master wing offering ocean views, his and her bathrooms, and a pair of walk-in closets.
The western pavilion is a two-tiered compilation of five bedroom suites, a recreational room, pool bath, and a four car garage. A separate staircase descends to an expansive gym and spa bath with steam and sauna.
The seaside deck and pool area create ample outdoor living space, including an outdoor kitchen. A private walkway leads over the dune to the sandy white beach perfect for sunbathing, body surfing, or nighttime bonfires.
For more information, visit corcoran.com/wainscott/115-beach-lane/.


