Many of us dream of packing up our busy city lives and retiring to a relaxing beachside locale. After many years of visiting Byron Bay, Australia, for vacations, a Brisbane couple did just that and turned their dream into a reality by buying a property and planning a whole new life in this famous northern New South Wales location.
See More Modern Home Designs Here
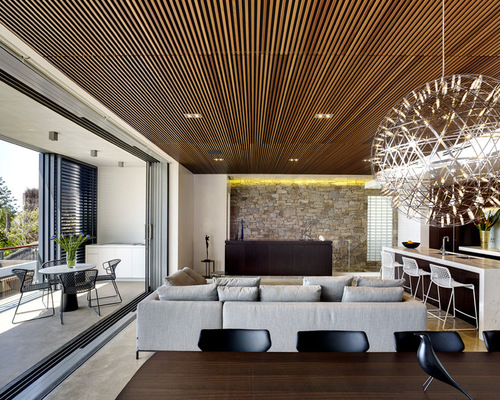

Michael Nicholson, original photo on Houzz
Houzz at a Glance
Who lives here: A retired couple whose children often visit
Location: Wategos Beach, Byron Bay, New South Wales, Australia
Size: 3,767 square feet (350 square meters), four bedrooms, five bathrooms
Built: 2015
Architect: Sam Zaher of Zaher Architects
That’s interesting: The home won the Australian Institute of Architects Country Division New Houses award for 2015
In 2013, demolition began on the small brick home that sat on the Byron Bay seaside property. The owners had asked for a modern two-story home that could function as two separate, self-contained living spaces for them and for their children when they visited.
It was important to the owners that the building be not only stylish, but also comfortable and enjoyable. Zaher designed a home constructed from concrete, stone and wood, with clean lines that would complement its natural surroundings.
“The house transformed out of the ground and into a modern and elegant form, which fits well on the site and its surroundings, and can also withstand the harsh marine environment,” Zaher says. “It is simple and free of add-ons such as flashings, and I think the finished design represents a timeless, modern piece of architecture.”
Each area of the house was carefully considered and planned to maximize space and, even more important, to take full advantage of the location and its stunning views of Wategos Beach.
“The form of the house is a folded S shape,” Zaher says. “The house is designed in such a way that gives each of the bedrooms, living, dining and kitchen areas beach views.”
This layout also allows sea breezes to flow through the house, keeping the occupants cool throughout the summer.
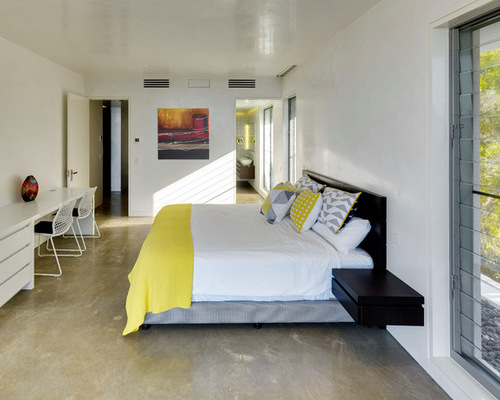

Michael Nicholson, original photo on Houzz
Ensuring that each of the bedrooms had views looking out to the beach posed a bit of a design challenge for Zaher.
“In order to make this possible, the bedrooms on the ground level are elevated [1½ feet] above the level of the living area, to enable views out over the living areas and furniture,” he says.
A typical morning for the homeowners begins with waking up and walking down the front stairs of the house to Wategos Beach — a perfect start to any day. “Trips between the beach, the outdoor pool and spa, and the two different living and entertaining areas are what typifies the overall feel and intent of this home,” Zaher says.
Start On Your Pool Construction Today
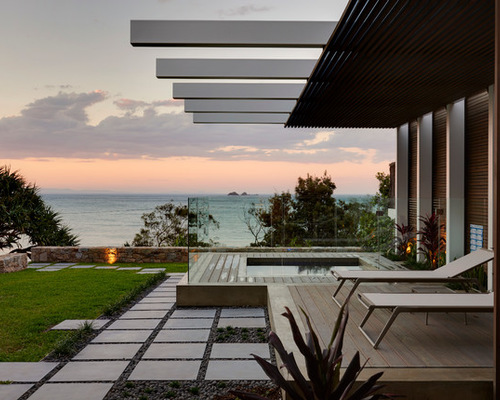

Michael Nicholson, original photo on Houzz
?
Following a swim in the ocean or pool and a relaxing walk on the beach, the couple can use the outdoor shower to wash off in the warmth of the morning sun. Then it’s out to the deck for breakfast.
The deck is on the upper level, off the open-plan kitchen and dining area. “It was designed to enjoy the natural surroundings of beautiful Byron Bay and the stunning beach,” Zaher says.
It’s the perfect place to enjoy breakfast or lunch, and since it’s covered, the area offers a respite from the hot summer sun.
Zaher Architects assisted with the decorating and selection of finishes and furniture throughout the home, creating a lovely environment that’s easy to maintain. “Each of the interior spaces has been crafted and detailed with a fine eye to ensure a very high standard of finish,” Zaher says.
Careful planning ensured that all areas have both bright functional lighting and ambient mood lighting at night. The furniture and finishes were chosen with simplicity, clean lines and elegance in mind.
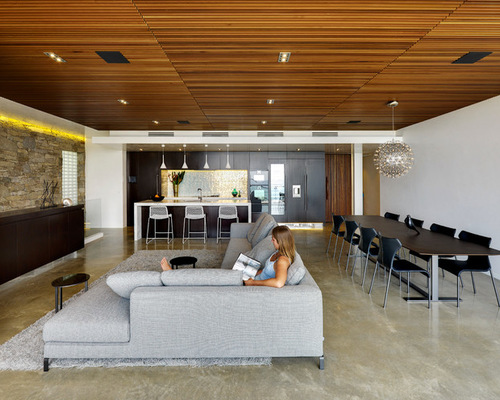

Michael Nicholson, original photo on Houzz
One of the major splurges was the concrete floor throughout. It was polished with a special finish and ties in beautifully with the stone accent walls and wood ceilings.
Wood acoustic panels on the ceilings lend natural warmth to the living, dining and kitchen areas.
A solid wood staircase against a stone accent wall connects the two floors. The architect designed and detailed the stairway specifically for this project. The treads, which appear to float, are fixed to the wall with concealed metal brackets.
The spacious kitchen has a large island with a luxurious marble countertop that cascades down both ends to meet the concrete floor.
Integrated appliances contribute to the sleek and sophisticated look. The cabinets’ black onyx wood veneer fronts contrast beautifully with the marble countertop. A metallic tiled backsplash provides an unexpected yet welcome touch of bling.
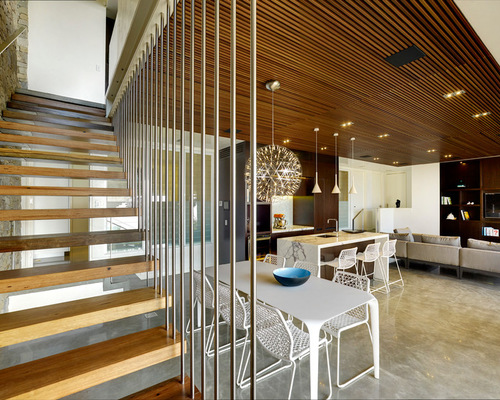

Michael Nicholson, original photo on Houzz
Renewable energy and sustainability were important elements Zaher wanted to incorporate into the design of the home. Sustainable features include the use of recycled wood wherever possible. A 5,283-gallon water tank installed under the house supplies the water for the home and garden.
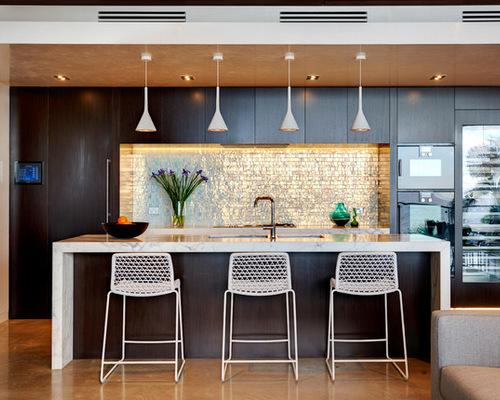

Michael Nicholson, original photo on Houzz
The glazing in the home features low-emission glass, a clear glass that has a special coating on one surface. Low-e glass provides excellent solar control since it boasts a higher level of insulation than standard glass. The coating helps to ensure that the home stays warm in winter and cool in summer.
A 10-kilowatt photovoltaic system, which coverts solar energy into direct current electricity, was installed on the roof to make the most of the intense and plentiful Australian sunshine. It powers the entire home, as well as the owner’s electric car.
Make Your Kitchen Backsplash Pop With Metallic Tiles


