This Harbour Island, Bahamas, home began with some Tories and almost ended with some termites, but was saved and rebuilt by Torontonians. The charming cottage colonies of which it’s a part were originally built by British loyalists who fled the United States in the late 18th century, introducing their penchant for colonial building to the Caribbean island lifestyle. The result may be the most charming cottage homes found anywhere.
Unfortunately, the islands are teeming with termites that also find the cottages irresistible. When designer Laura Hay took on this project, it was meant to be a simple renovation, but structural damage so severe had rendered the buildings unsafe, and the project wound up being a complete rebuild. However, Hay was able to maintain the historic Harbour Island look so well that you’d swear this home has been there since the loyalists arrived.
Make That Spare Room Versatile With a Daybed
Houzz at a Glance
Who lives here: This is a vacation home for three generations of a family that lives full time in Toronto, Canada
Location: Harbour Island, Bahamas
Size: 3,600 square feet (334 square meters); six bedrooms; 5½ bathrooms
Designer: Laura Hay
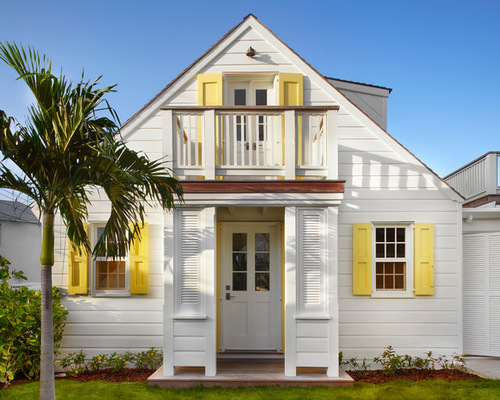

Laura Hay Decor & Design Inc., original photo on Houzz
?
This is the main entrance to the original cottage. The home was a series of separate little buildings that evolved over time, and designer Laura Hay maintained that plan. The home is divided into separate structures that are connected by covered boardwalks and breezeways. Back in the early 19th century, for example, a kitchen was a separate structure because of fire hazards. Hay rebuilt the small separate buildings and connected them via outdoor hallways and breezeways. “We built it with little appendages to make sure it kept the eclectic, built-over-time look,” she says.
Hay also completely redesigned the pool and surrounding outdoor area, using a local Bahamian shell stone quarried on Eleuthera, the island across the harbor.
The layout is hard to make out from exterior shots, so Hay whipped up this quick site plan for us. As you can see, the main original cottage is on the left. The covered outdoor living space and pool are the heart of the property.
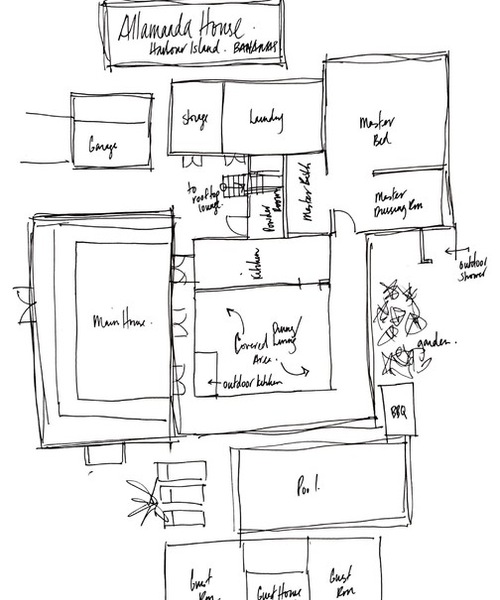

Illustration, original photo on Houzz
This is the main floor of the original cottage. This living room-dining room open area, as well as a bunk room, is downstairs, and upstairs are two guest rooms.
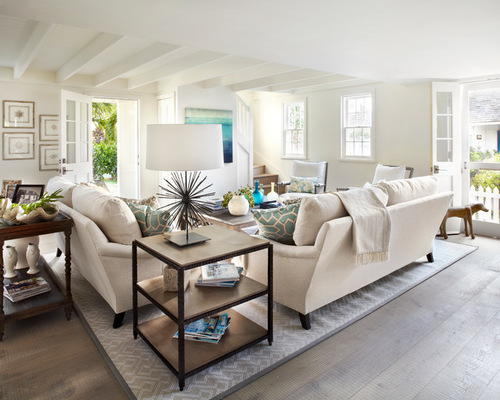

Laura Hay Decor & Design Inc., original photo on Houzz
Painting: Ballard Designs
“I wanted the space to feel fresh and light,” Hay says. She used ocean colors like turquoise to give it a beachy feel. She also incorporated British Colonial style, the vernacular style of the era of the original home, through elements like English rolled-arm sofas, wood accents and spool chairs.
The ceiling is shiplap with exposed beams, which maintains the casual island feel. The floors are engineered 10-inch European white oak planks that have been cut with a band saw and oiled. This process lends a less formal, more rustic look.
The dining area is toward the back of the space. Beyond the dining room table you can catch a glimpse through an opening to a downstairs bedroom.
“It really is all about outdoor living in the Bahamas,” Hay says. “Nobody hangs out inside except at night.”
Shiplap: A Popular and Beachy Indoor-Outdoor Paneling
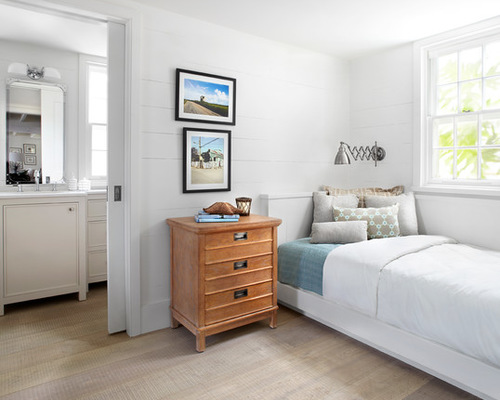

Laura Hay Decor & Design Inc., original photo on Houzz
This bedroom has twin beds and serves as a space for overflow guests. The built-in beds serve as daybeds and were constructed by a local craftsman. “This house has an unusual amount of bedroom space for the island, so it’s great for big family gatherings,” Hay says.
Hay addressed the narrowness of the adjacent bathroom by stepping back the custom vanity on either side of the sink. The feet give it a free-standing furniture look. Narrow stripes of glass mosaic tile mark the shower stall. The toilet is out of the photo.
Upstairs in the main cottage are two identical guest bedrooms with sunny yellow duvets that match the shutters outside. Two bathrooms with pocket doors, right, connect the bedrooms. Using pocket doors and laying out the space like this eliminated the need for hallways, which saved space.
Upstairs in the main cottage are two identical guest bedrooms with sunny yellow duvets that match the shutters outside. Two bathrooms with pocket doors, right, connect the bedrooms. Using pocket doors and laying out the space like this eliminated the need for hallways, which saved space.
“For the wall sconces I wanted something practical for reading that would also add some drama,” Hay says. “These have a vintage look and help create the sense of the home changing over time.”
French doors open to a small upstairs balcony. On the wall opposite the bed, built-in armoires and dressers (not pictured) provide plenty of storage.
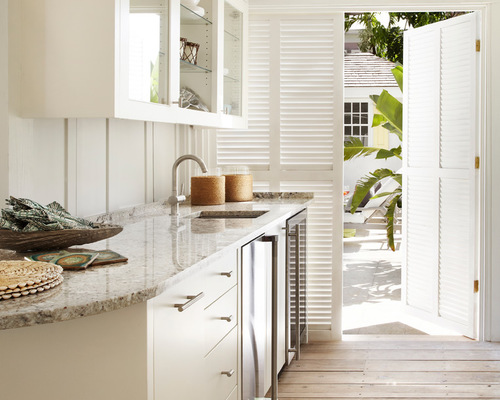

Laura Hay Decor & Design Inc., original photo on Houzz
?
Moving back downstairs, this walkway between the main cottage and the kitchen gives you an idea of what it’s like to pass from building to building. Note the charming yellow shutters around the doorways.
Hay kept the kitchen building a simple galley. “Open shelves give it a more casual feel,” she says. “Also, cabinets would have been too heavy around that great window.”
The counters are natural quartz, which is durable and has beautiful veining.
The window is a pass-through to the outdoor living space; drinks and snacks can be handed over with ease. The other end of the galley has room for a large side-by-side freezer and refrigerator. The runner you see leads to a door to the outdoor living space.
The master suite is housed in its own building beyond the kitchen. Walls and a vaulted ceiling painted white give it an airy feel, while a seagrass rug adds a casual coastal texture underfoot.?
Behind the shutters you can see the outdoor hallway, complete with long yellow shutters next to the windows and doorways. The covered patio provides respite from the strong Bahamian sun.
This room serves as a mini-kitchen and bar for the covered outdoor area. It includes a sink, refrigerator and ice maker.
Add an Armoire for Ample Bedroom Storage


Laura Hay Decor & Design Inc., original photo on Houzz
?
An exterior staircase leads to this rooftop deck, which has views of the harbor for which the island is named.
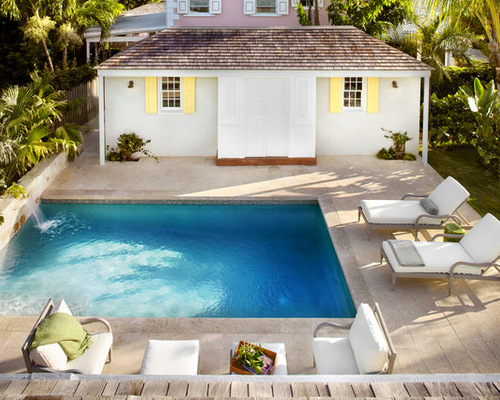

Laura Hay Decor & Design Inc., original photo on Houzz
Outdoor furniture: Ballard Designs, refinished by Laura Hay
This bunkhouse is across the pool from the other buildings and houses two bedrooms and a bathroom.
It’s easy to see why, in spite of the lovely interior design, the family spends so little time indoors.


