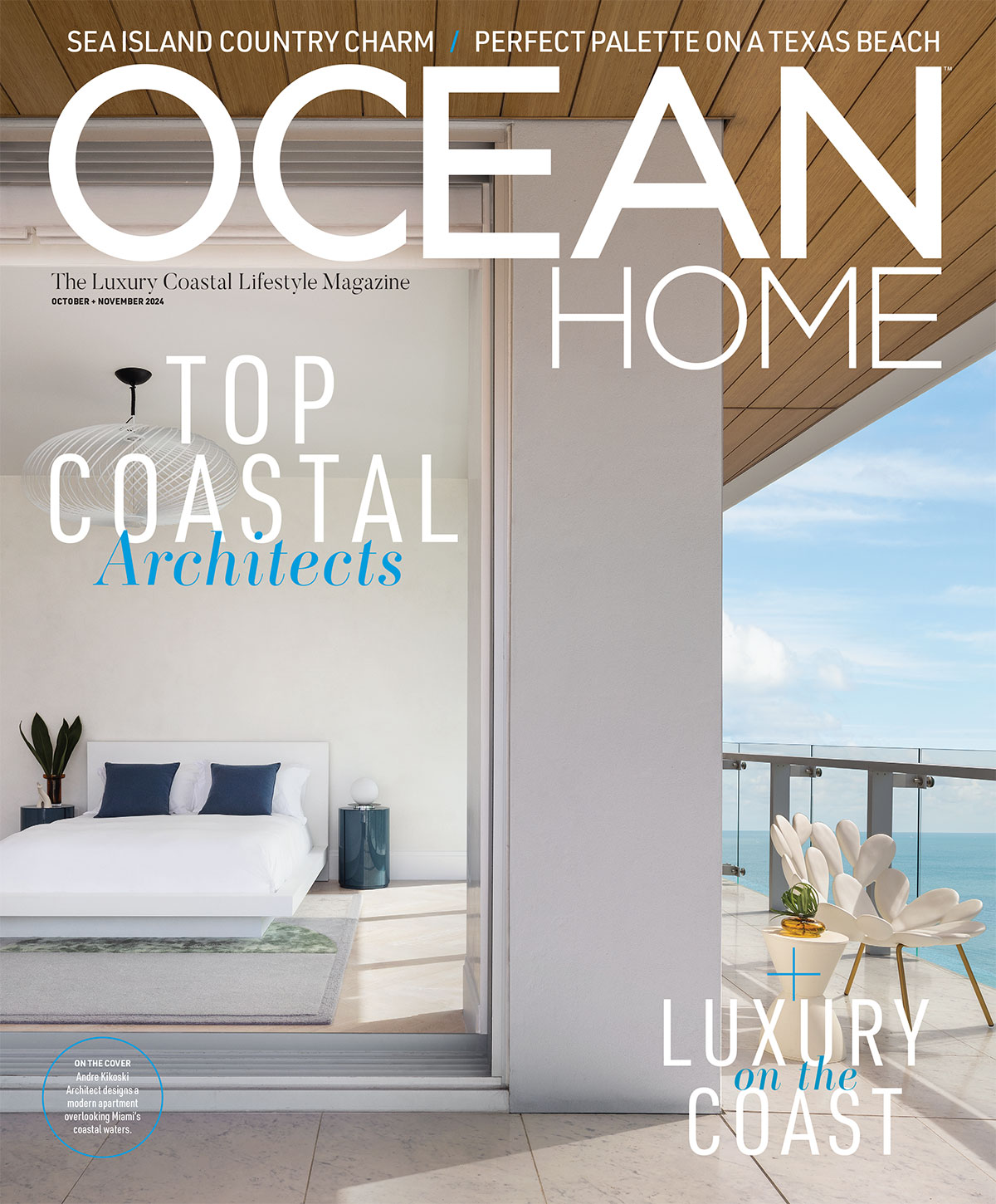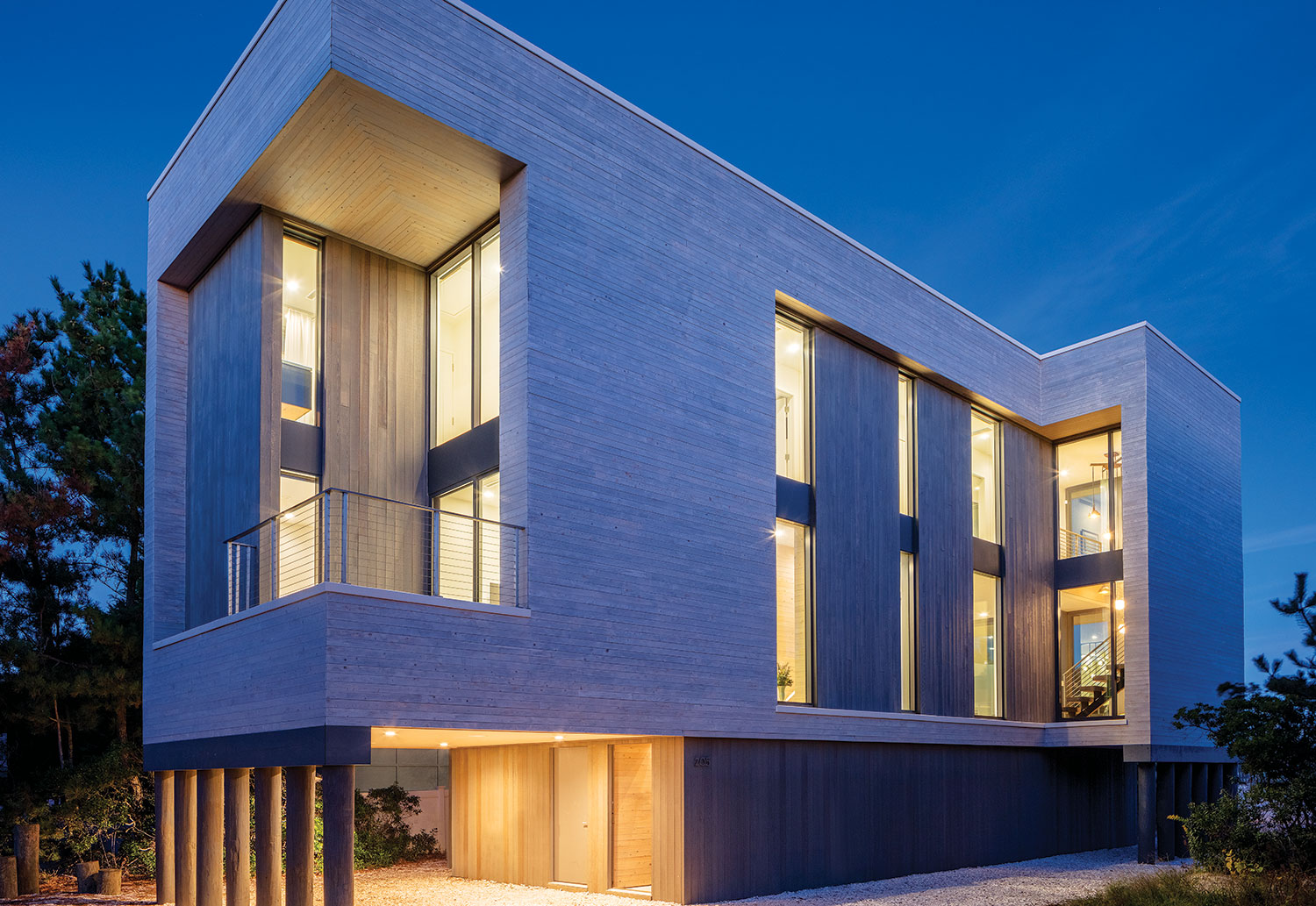Everything, it seemed, was going according to plan. Five years ago, Manhattan residents Craig and Stephanie Lofgren owned a compact but ideal beachfront lot on the Jersey Shore, where they dreamed of creating a relaxed weekend retreat for their family of five.
Architect Scott Specht, AIA, had completed the design process, secured the required approvals and hired a contractor to demolish the existing home. With that task done, the next step was to start building the new beach house.
And then, the unthinkable: in late October 2012, Hurricane Sandy slammed into the East Coast with a deadly force, leaving a $75 billion trail of destruction and devastation in its wake from Florida to Maine.
The Lofgrens were among the fortunate few; their vacant property suffered minimal damage. “The lot was a pile of rubble when Sandy hit,” recalls Specht, relieved and thankful that building work hadn’t started before the storm.
As with many other waterfront homes at the time, the project stalled. “Everything was put on hold for a couple of years while we waited for the new FEMA regulations,” Specht adds. “And they changed everything.”
Faced with much more stringent coastal building codes, including raising the beach house to prevent damage by future storms, Specht and his clients decided to ditch their original house plans and start from scratch.
The result is a striking contemporary design that maximizes the lot’s compact space, complies with all FEMA regulations, is robust enough to withstand the Jersey Shore’s often harsh and unforgiving climate, yet delivers a stylish and very comfortable family vacation home.
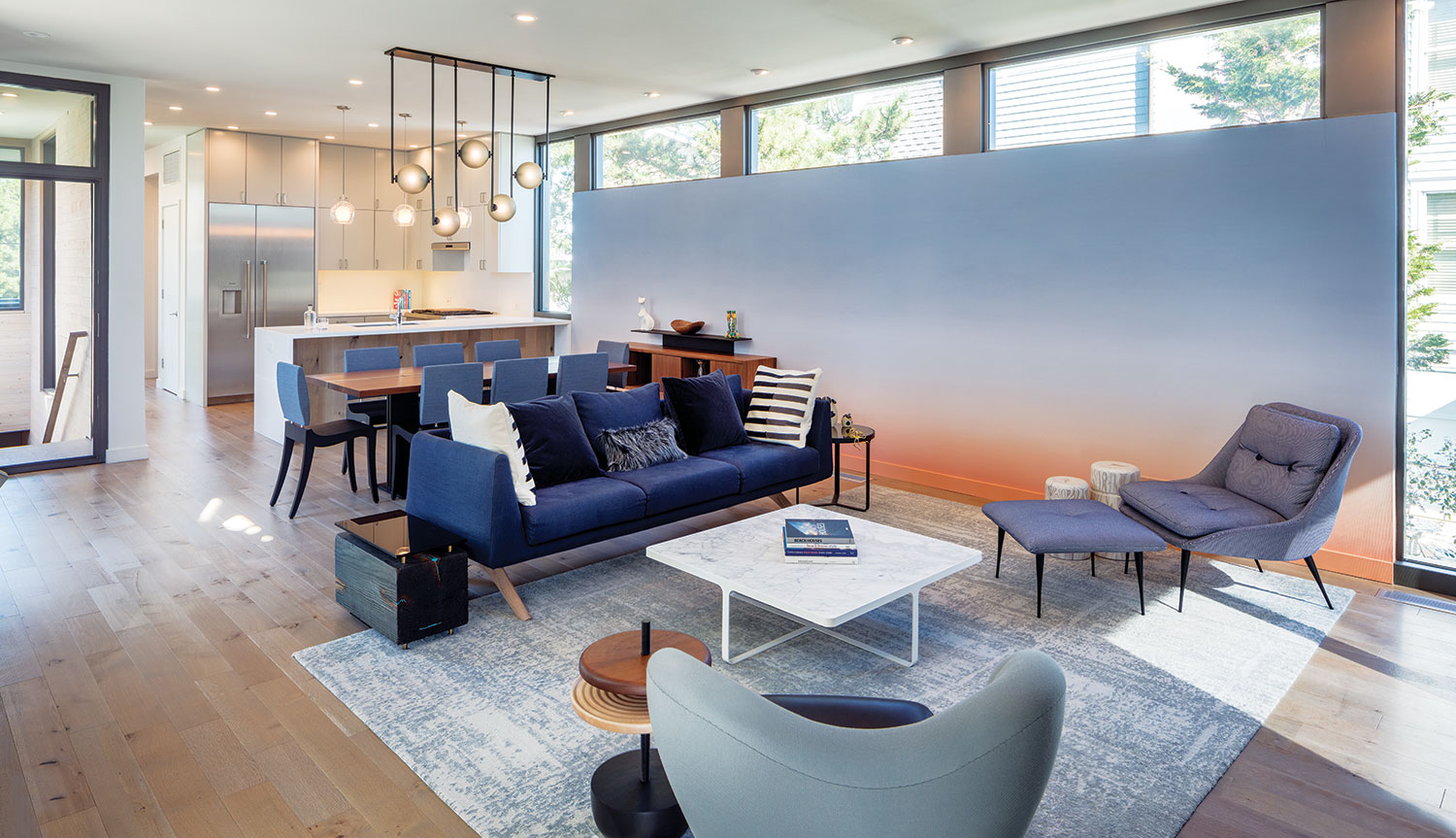

The Lofgrens’ unusual lot in Beach Haven – a Victorian-era borough on Long Beach Island, about two hours’ drive south of New York City – informed Specht’s initial design thinking.
A “leftover” pocket of land set behind street-front homes, the 1,250-square-foot parcel boasts direct beach access and beautiful views of the now restored sand dune and Atlantic.
“You walk down an alley between two houses and the land opens up in the middle,” says Specht.
“The lot itself is very small, and we had to contend with very strict regulations for height, width and setbacks, so we decided to take the entire buildable area, extrude it vertically and cap it off at the limited height. And that was the house,” he adds.
The architect then turned his attention to elevating the building to comply with all of the new FEMA codes, creating a ground level with a garage, storage space and break-out panels that would essentially wash away in the event of another major storm, leaving the main home intact.
He looked at older residences in the area – many of which had been jacked up on telephone poles that were effective against flooding but to him looked “a little absurd” – and decided to make the poles a key feature of the new plan.
With several sturdy treated pine pillars driven deep into the ground, Specht designed a flat platform with a rigid wood and steel frame to sit on top of the poles for the primary living spaces.
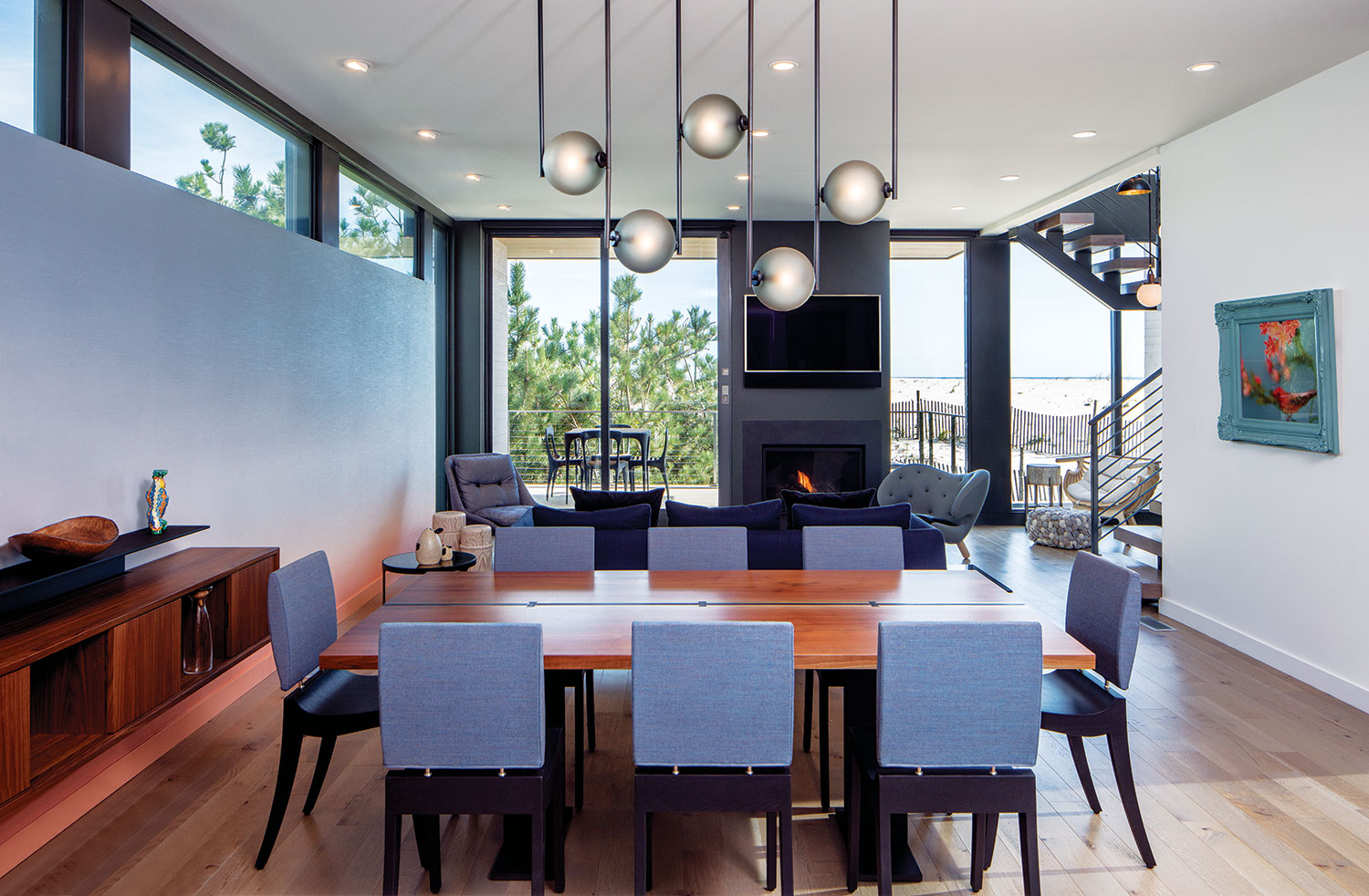

For additional weatherproofing, he turned to reliable boat-building techniques. “All of the roofing and flashing is fiberglass, installed by a boat builder, and is super durable and robust,” he says.
Specht used two wood varieties for the siding. A bleached eastern white cedar, placed horizontally, and darker western red cedar with a boat stain, running vertically, offer additional protection from sun, rain, wind and sea spray as well as contrasting colors and sculptural form.
The windows have the highest hurricane rating available, yet are large enough to maximize the beach and ocean views.
Specht opted for a rectangular volume on three levels, but added a small L “bump” on the home’s ocean side to contain the main internal stairwell with glass on two sides. This clever addition helps to create additional internal light and delivers a clear sightline from one end of the house to the other.
The family enters the home via a lime, cedar and fiberglass stairwell, tucked behind seven of the load-bearing pillars and ascending to the front door on the second level.
An open-plan living space comprises a sleek kitchen, dining and living areas, a guest room and a compact office and TV lounge.
A small deck set over the garage at the back of the house contains a hot tub, while the living room opens to a larger terrace looking out to the dune and ocean.
“We really packed a lot into a very small space and used every square inch of what we had to work with,” Specht says of the 2,500-square-foot home.
For the interiors, clients and architect decided on a midcentury modern look with a nautical twist to create a relaxed coastal vibe.
Floors are light and durable treated oak, ideal for family beach homes. A large solid panel down one wall of the living space helps to screen sightlines from neighboring homes, and is covered in a sunset-inspired gradient wallpaper by Calico of Brooklyn.
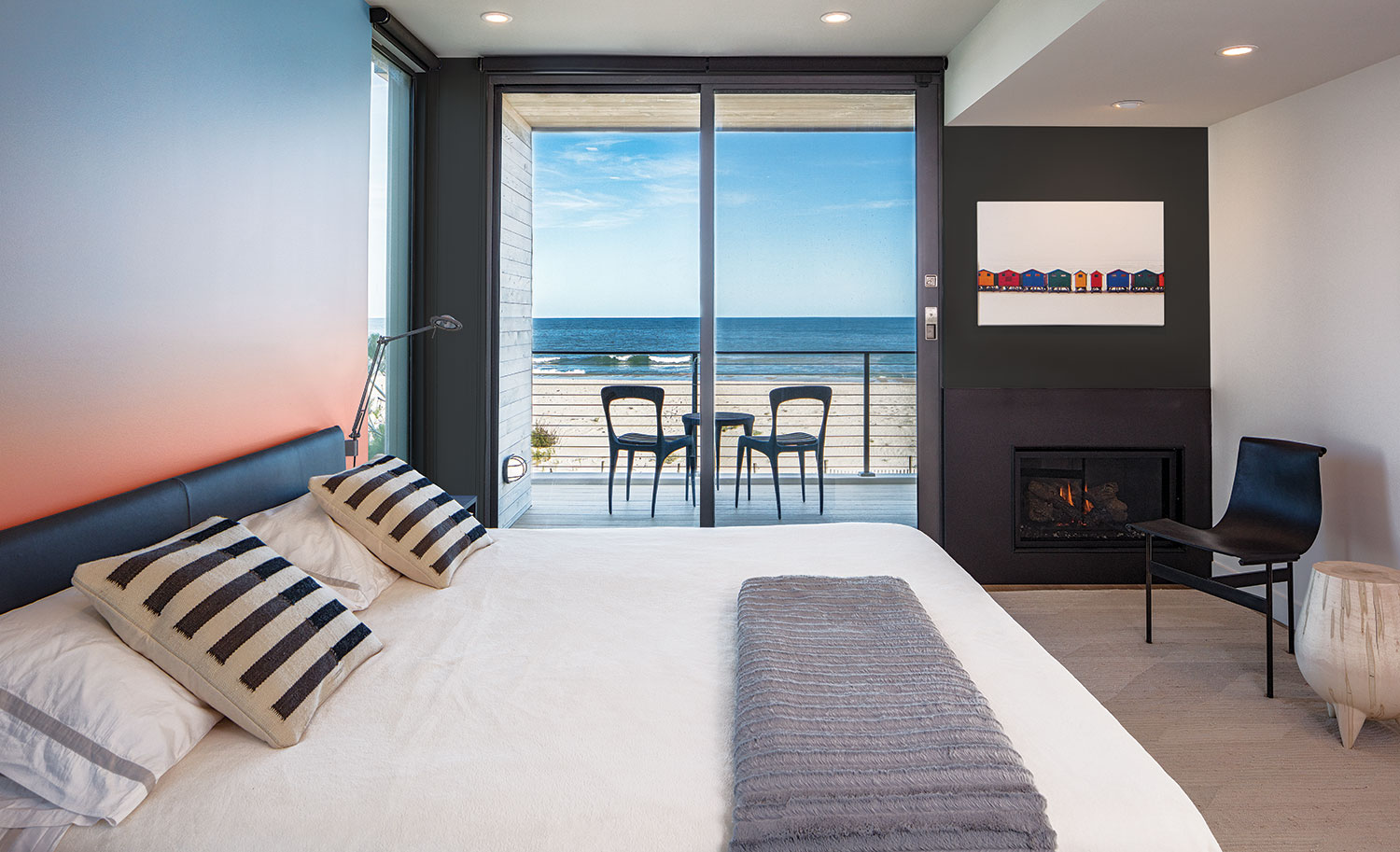

The custom light fixture above the dining table is by Ladies & Gentlemen Studio, based in Brooklyn and Seattle, and the large pendant light in the stairwell is by Long Island design firm Allied Maker, available from New York City’s Colony Co-op.
The home’s third level features a master suite, with a fireplace, en suite bathroom and private terrace overlooking the beach; identical cabin-like bunkrooms for the Lofgrens’ three children; a shared bathroom; and a laundry room.
The kids were allowed to customize their own bedrooms, resulting in a personal and eclectic array of murals, colors and furnishings.
“I think it’s cool they had a say in their private spaces,” says Specht. “They’re used to living in a compact Manhattan apartment, so they didn’t need grand spaces. This home is all about the beach and a place for everyone to retreat to.”
The house faces due east, benefitting from the morning sun and staying cool in the afternoon. The Lofgrens plan to add a roof deck, and some of the exterior landscaping is a work in progress.
Specht, an award-winning architect with 25 years’ experience and offices in New York City and Austin, Texas, is pleased with the result – the first contemporary home on Long Beach Island designed to the new FEMA regulations.
“I love the sculptural form of it,” he says. “Starting with a box and carving things away is an unusual way to design, but I think it has resulted in a very interesting home.”
Image Credits: Photos by Taggart Sorenson.
