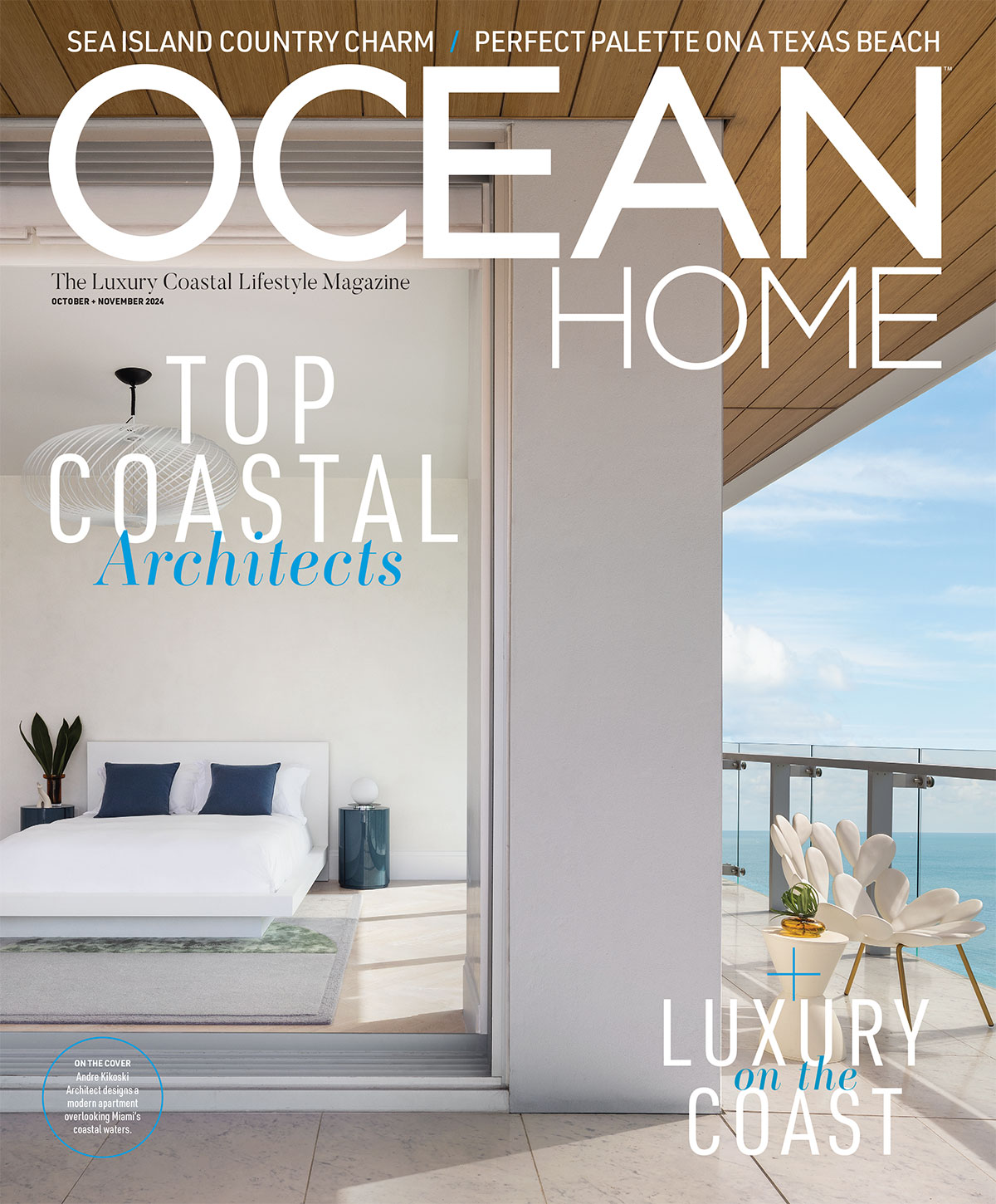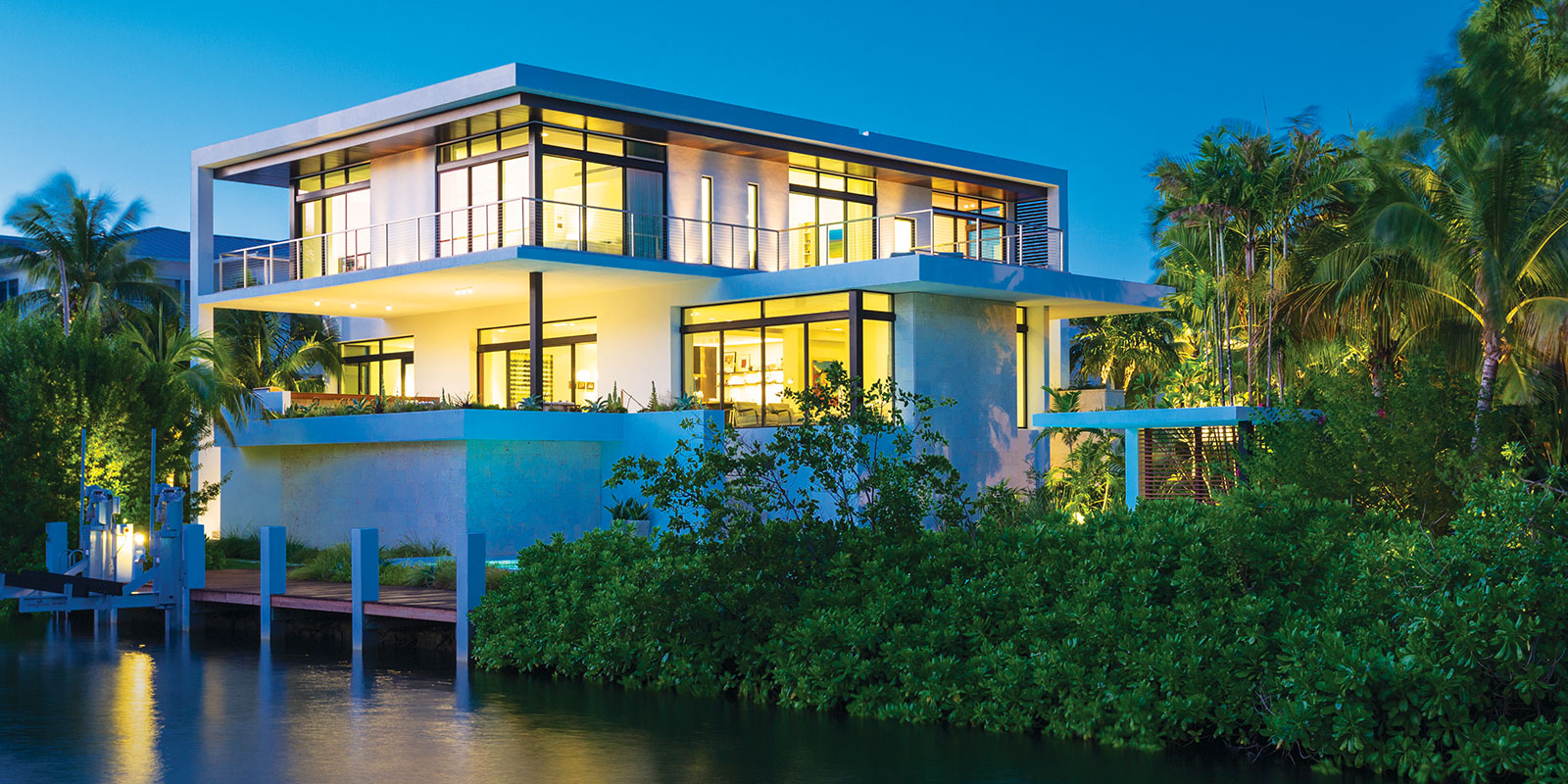A telescopic view of a private and tropical canal, the blue waters of Biscayne Bay and the Atlantic Ocean in the far distance are the raisons d’être for architect Max Strang’s newest residential design in Coconut Grove, Fla.
“It’s all about the trajectory of the view,” the award-winning architect says. “On the horizon you can see Stiltsville, the remaining houses of a historic fishing camp out there in the middle of the bay. It’s a great artifact.”
The Hucker residence may have been inspired by that vista, but this striking home is also a vision unto itself, and one that crisply articulates a finely honed sense of contemporary architecture and design. A sparkling white stone and stucco gem, it was masterfully designed in the tradition of Florida modernists like Paul Rudolph and Gene Leedy.
And that’s no accident. Midcentury modern design is woven into this architect’s DNA. Strang not only grew up in a home designed by Leedy, but he considers the modern master his mentor too.
Leedy was a friend of the family when Strang was young, and the two used to tour construction sites of Leedy’s midcentury modern homes in Sarasota and Winter Haven.
“In Winter Haven, I was constantly surrounded by Gene’s work,” says Strang. “Aside from many homes of family friends, he designed the city hall, police station, fire station, doctors’ offices, garden club and the country club [with Paul Rudolph]. I was immersed in modernity.”
Once Strang graduated from the University of Florida, he interned at – where else? – Leedy’s office. Then he was off to Columbia for a graduate degree, interning with rock star architect Zaha Hadid in 1996 before returning to Florida to set up his own fledgling practice in 1998.
Since then, Strang has thrived in a design environment that’s dually challenged by rising sea levels and a complex set of zoning restrictions. In Miami Beach, that means building six to seven feet above grade. In Coconut Grove, flood restrictions demand even loftier heights.
“Coconut Grove is not on a barrier island like Miami Beach,” he says. “You have to build higher on the water because it comes in and then has nowhere to go. The coastline is like a catcher’s mitt – water gets caught up in there.”
Strang designed the Hucker home to stand two stories tall, starting at eight feet above grade. It’s actually a compound with two buildings: the main house comprising four bedrooms and five and a half baths and a smaller structure that serves as an office, guest suite and art studio.
His clients, Rupert and Katherine Hucker – he’s English, she’s Australian – moved from Trinidad to Coconut Grove seven years ago with their then nine-year-old daughter. They liked the neighborhood and wanted a home with a view of the water and a place where they could entertain friends and family.
Strang and his Hucker residence project team, comprising Alexandra Mangimelli, Maria Ascoli, Jason Adams and Jordan Johnson, delivered it all, in spades.
In addition to maximizing that compelling view to the southeast, he gave the Huckers a spacious, 5,200-square-foot home with long, clean lines, deep overhangs and a relatively simple but eye-catching architecture.
The overhangs give the house its strong identity but are a necessity too. “You’ve got to get out of the sun,” Strang says, “but they also define it as a Florida house.”
Guests drive up to the home, which is sited on a cul de sac, park on the street and pass through a wooden gate opening to a lush private garden. They can choose between walking up a formal staircase to the front door or taking a shorter, more informal route along stepping stones leading to a pool terrace.
Adjacent to the 53-foot-long swimming pool and small Balinese-style pavilion is a set of stairs rising to the home’s central terrace. That’s the spot where breezy outdoor grilling and entertaining are de rigueur.
“I placed more emphasis on the casual arrival than the formal,” says Strang. “There’s the obligatory front door, but 90 percent of the time guests arrive at the lower-level entrance.”
That might be attributed to the allure of the pool, clad in Balinese blue limestone tiles that are cream and turquoise in color and sourced from a single mine in Indonesia. “The minerals in the pool tiles help cleanse the water,” says Katherine Hucker. “We had been to Bali and knew exactly what we wanted.”
The pool terrace is surrounded by a garden rich in sumptuous plantings indigenous to Florida: succulents, gardenias, bougainvillea and coconut palm trees. “It’s well kept, but fairly untamed,” she adds. “It’s sublime – not just visually, but to walk around it; the scent is just heavenly.”
Should they choose to ascend the staircase for the more formal approach, visitors arrive at an overlook of garden and pool. Through the front door and foyer, that telescopic view opens up to the southeast while interior spaces are all about merging inside and out.
“The living area, kitchen and outdoor terrace are all one,” adds Hucker. “Max achieved the open living space that we wanted.”
Because she’s an artist, Hucker was specific about colors and materials to be used – first the stone and wood, then the fittings and fixtures. “We used local keystone and Italian basalt, gray with specks of cream in it, and gray-veined travertine,” she says.
“All the basalt slabs were cut into three-foot by three-foot tiles for the entire first floor, and we used the gray-veined travertine outside, so there’s continuity.”
In the kitchen, there’s minimalist cabinetry of dark brown oak, which is repeated on the stairs and floors in upper-level bedrooms. All the walls are white, with the exception of a feature wall in the main room, a space that’s filled with light thanks to its oversized windows.
“That room is phenomenal. It’s so cool when it’s all open, and it’s a great place for us to hang out,” adds Hucker. “The whole room is pointed in the direction of the bay, overlooking the pool.”
One wall features a large print of a photograph from the artist Christo’s 1983 landmark art project in Florida, which he wrapped 11 tiny Miami islands in pink fabric. One of Hucker’s friends worked on Surrounded Islands and gave her the print as a gift.
“You see this big pink photo that’s one meter by three meters,” says Hucker. “It picks up the blue of the bay and the sky and the green of the garden.”
Hucker’s own paintings are displayed throughout the residence and will soon be joined by new works, created since the end of the home’s design and construction phases in 2015. “I’ve gotten back to painting in the last three months,” she says.
She works in charcoal, acrylics and oil, and her new home serves as her muse. “I was intimately involved in its design and it provides me subject matter, but not in a literal translation,” she says. “It’s abstract, more and more, and each time I take a section and paint it on a larger scale. There’s an interplay between shapes and spaces and colors and textures.”
The home has resulted in an enduring friendship between clients and architect. “Often when I come back to Miami, I stay in their guest house,” says Strang, who recently opened an office in Telluride, Colo. “This home has become more than a commission – it’s an abiding friendship.”
For more information, visit: www.strangarchitecture.com
Image Credits: Photo by Claudia Uribe.


