When Howie and Katie Bartz moved from Maryland to the West Coast, they fell in love with a contemporary spec home on the peninsula in Newport Beach. The home was four months from being completed and the builder let the couple add their own stamp to the property. Excited, they worked with designer Valerie Saunders to personalize the three-level home, putting a lot of the focus on this welcoming great room at the center of everything.
Easy-to-Clean Kitchen Countertops
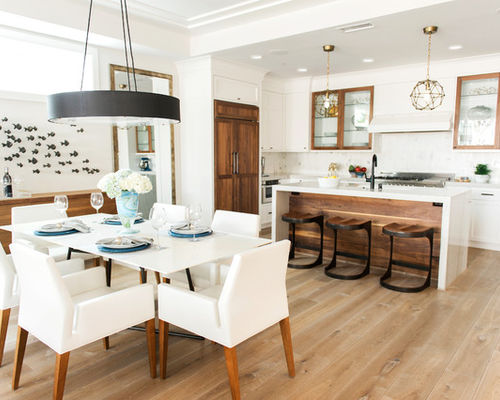

Newport Beach 1: Melissa Brandman, original photo on Houzz
?
Great Room at a Glance
Location: Newport Beach, California
Who lives here: Howie and Katie Bartz and their Swiss mountain dog, Scout. They are expecting their first child in October.
Size: About 690 square feet (64 square meters)
Designer: Valerie Saunders of Serendipite Designs
Off the home’s front entry, the open-concept great room combines a kitchen, dining area and living room in one space. The soothing color palette, anchored by serene gray walls, takes its cues from the nearby coast.
An aged European oak floor with an all-natural hard-wax oil finish creates a warm, neutral base. Recessed ceiling details help define each area while maintaining the open vibe. “I wanted everything to flow naturally,” designer Valerie Saunders says.
The airy kitchen includes a Calacatta marble backsplash in a honed hive pattern for a quiet but interesting backdrop and a waterfall quartzite countertop on the island. “We spend a ton of time cooking, so having the kitchen being part of the great room is wonderful,” homeowner Katie Bartz says. “We love the openness of it and how social it is.”
The island holds a fireclay single-basin sink, dishwasher, cabinets for cleaning supplies and a bank of drawers for things like dish towels and plastic wrap. An unfinished walnut base on the island complements the walnut-paneled refrigerator (visible in the previous photo).
Two gold pendant lights offer stylish illumination. “I didn’t want anything too heavy there, and thought the gold was soft against the walnut details in the room,” Saunders says.
More walnut surrounds the upper glass cabinets.
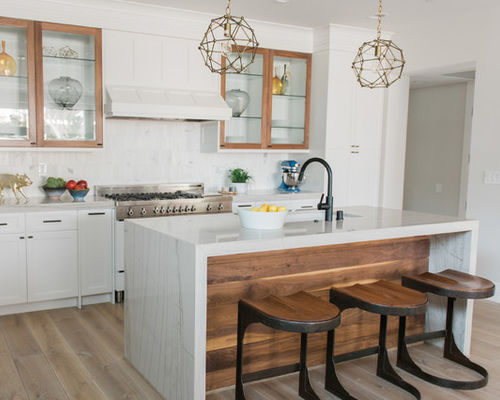

Newport Beach 2: Melissa Brandman, original photo on Houzz
A versatile 42-inch white range and powerful but simple paneled hood lend casual elegance to a serious cooking station. “We really like the dual ovens instead of wall ovens that take up a lot of space,” Howie Bartz says. “The range is great, because we can pan-sear chicken or steak on the stove and then just put it right in the oven to finish cooking.”
The Bartzes also have a pizza oven on their patio, along with a fire pit and bench seating. “It’s one of our favorite things to do when we entertain,” Howie says. “When the doors are open from the great room to the patio, it’s nice to have that indoor-outdoor feel.”
Home Bar Designs to Bring Home
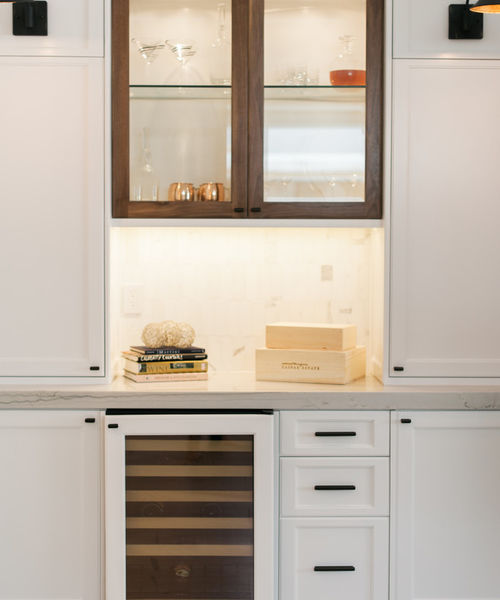

Newport Beach 3: Melissa Brandman, original photo on Houzz
A wine fridge and drink station sit between the kitchen and living room. Upper glass cabinets store stemware and special personal items, while the tall closed cabinets on each side feature rollouts for bar supplies.
The dining area includes a table and chairs the couple already owned that were integrated into the design of the great room. After these photos were taken, the Bartzes decided to switch the black drum shade chandelier for an oval-shaped glass and antiqued brass chandelier that gives the room a brighter and more harmonious look.
Tall wood-framed floor mirrors flank each side of the long built-in floating walnut console. “I wanted to give the feeling of windows,” Saunders says. “The ceilings aren’t very high, so the mirrors are like windows that make the room feel more elongated and open.”
A school of 3-D bronze fish form a fun wall art installation that reflects the home’s coastal location.
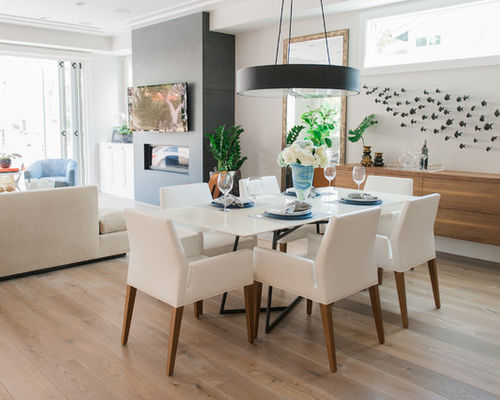

Newport Beach 4: Melissa Brandman, original photo on Houzz?
Expansive folding glass doors open from the living room to the patio. A Dutch door to the left marks the entry to the home. “Our dog sticks her head up out the top of the door to let us know she wants to go out,” Katie says. “We leave the top open quite a bit, just to get some air flow in the house.”
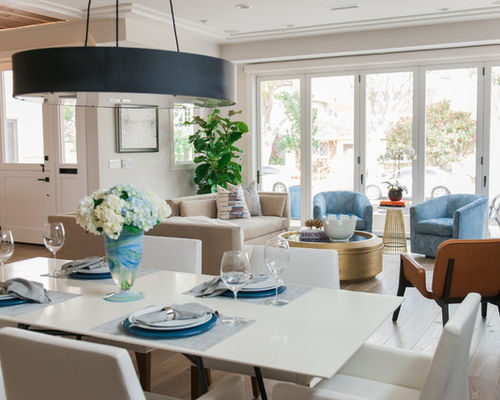

Newport Beach 5: Melissa Brandman, original photo on Houzz
Custom swivel chairs covered in a burnout velvet with a geometric pattern pair with the couple’s existing low-back sectional sofa (reupholstered in Italian leather) and existing gold coffee table. “The swivel chairs let them enjoy the great room or a conversation out on the patio when the doors are open,” Saunders says.
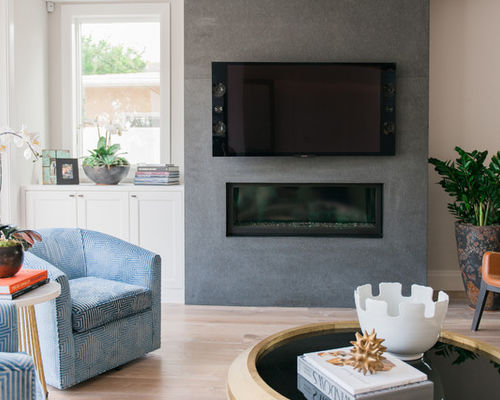

Newport Beach 6: Melissa Brandman, original photo on Houzz
The leathered Absolute Black granite fireplace surround creates a striking focal point for the living zone, with a sleek, modern firebox and a flat-screen TV above. “The whole idea with that was the black helps hide the TV,” Saunders says. “When the TV’s off, it’s subtle.”
Get a Pizza Oven for the Patio


