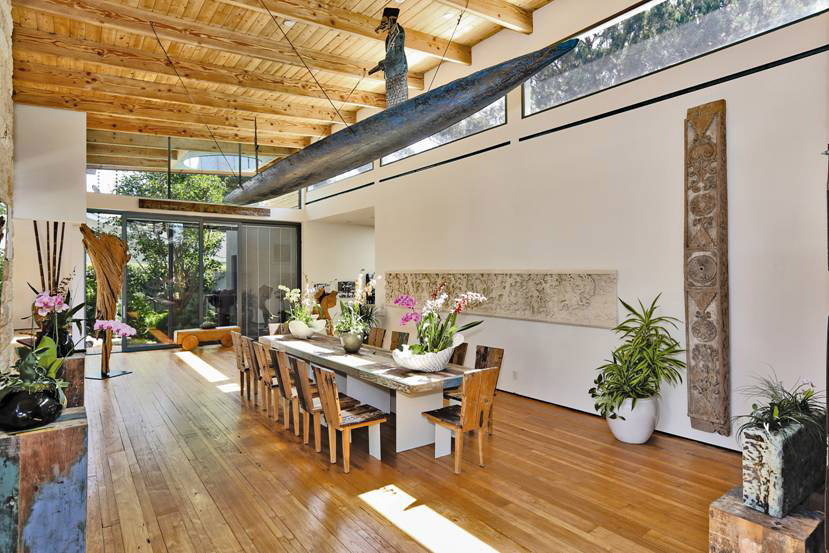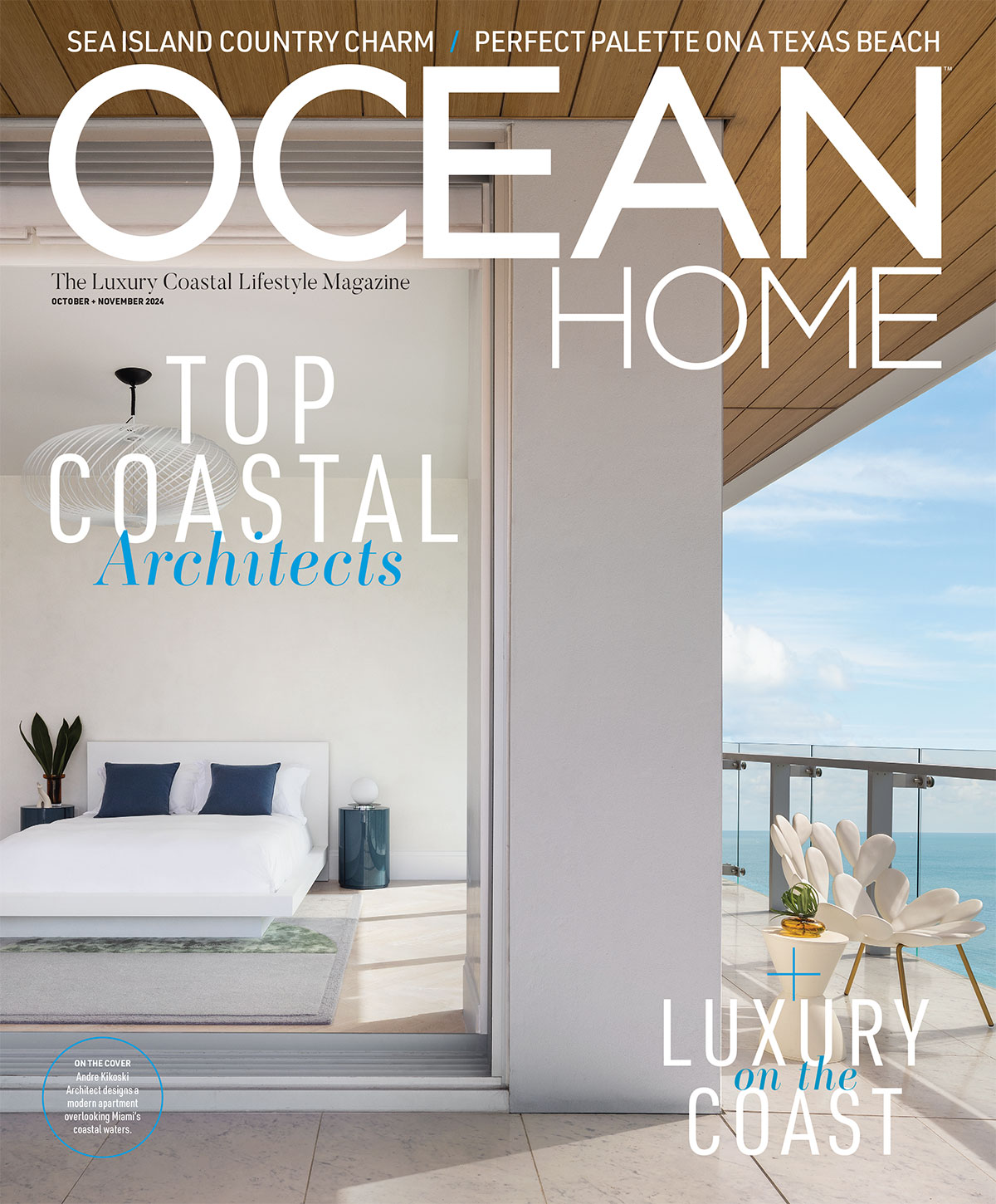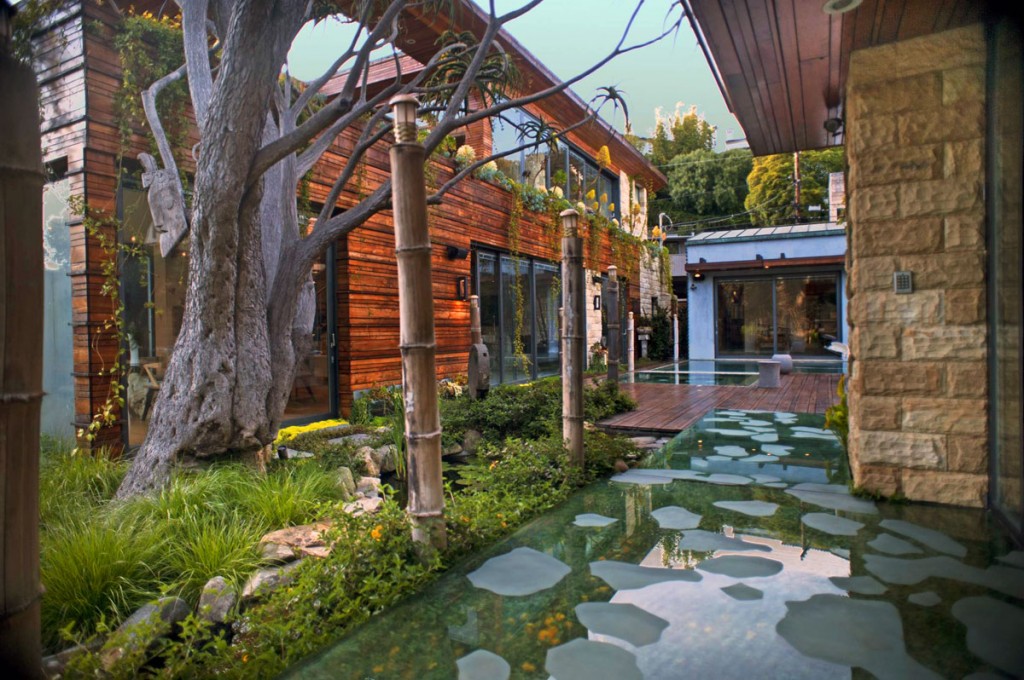Sam Francis’s Santa Monica Canyon residence is one where respect for the past has inspired a new vision for the future. From the early 1960s until 1994, it served as both home and studio for this noted American abstract expressionist, who in 1956 was what TIME called “the hottest American painter in Paris,” just a few years before he bought this canyon lot (from Charlie Chaplin, according to some).
Francis’s work now hangs in both the Metropolitan Museum of Art and the Museum of Modern Art in New York. Many of his paintings were created at his California home, influenced by the colors of Matisse, the symbols of Carl Jung, and the religions of the Far East. Even though the home itself was a Craftsman bungalow, it hinted at Eastern influence.
“[Francis’s] wife was Japanese,” explains architect Christopher Sorensen, who took most of his cues for reinventing the property from the original structures he found here. “Craftsman bungalows were inspired by Asian design, so our initial inspiration was a very Zen feeling about the property.” Sorensen took that feeling and sprinted with it, completely renovating Francis’s studio and transforming it into a 4,000-square-foot guest house. On the footprint of the original house, he created a 9,000-square-foot space that merges the inside with the landscape outside.
“I used that inspiration to reinterpret what properly could be Asian [style], bringing in furnishings and art from Southeast Asia—Indonesia in particular,” Sorensen says. He called for reclaimed teak for floors and ceilings, and he imported sculptures and wall hangings, not to mention the two 1.5-ton bathtubs, both carved from granite.
The lot comprises two-thirds of an acre nestled between the Pacific Palisades and the Pacific Ocean (just a four-minute walk away). Although there are neighbors on the left and right, one still has unobstructed views of the distant Santa Monica Mountains.
“The house blocks the view of the adjacent houses,” Sorensen says. “We’ve been able to create an experience with the land and the home, so that 85 to 95 percent of it is the compound and the sky. There are mature trees, and we created a courtyard and a deck for every room in the house. It’s truly a rustic oasis.” 

Dining Area
It is a home, according to Sorensen, for someone who loves nature. Most of its walls open up completely to the outdoors, so it’s light, airy, and voluminous. “It’s like living outside with a roof overhead,” says real estate broker Carol Bird.
A roof overhead yes, but with an appearance of nothing below. Sorensen’s design managed to cantilever a corner of the kitchen, made of bulletproof glass, out over the swimming pool snugged up to the house. Then he stacked the master bedroom deck above the kitchen, so that it hovers over the glass floor below. “You’re literally walking on water,” he says. “It’s quite a dramatic experience.”
For all its awe-inspiring design features, this is a home for someone who requires a large house, but one that is not ostentatious; it’s perfect for someone who’s comfortable with his place in the world.
“We played down the massing,” Sorensen says. “You could put it next to a big mansion with the same square footage, and you wouldn’t believe they were the same [size].” Only the price tag—a cool $18.75 million—could give that secret away.


